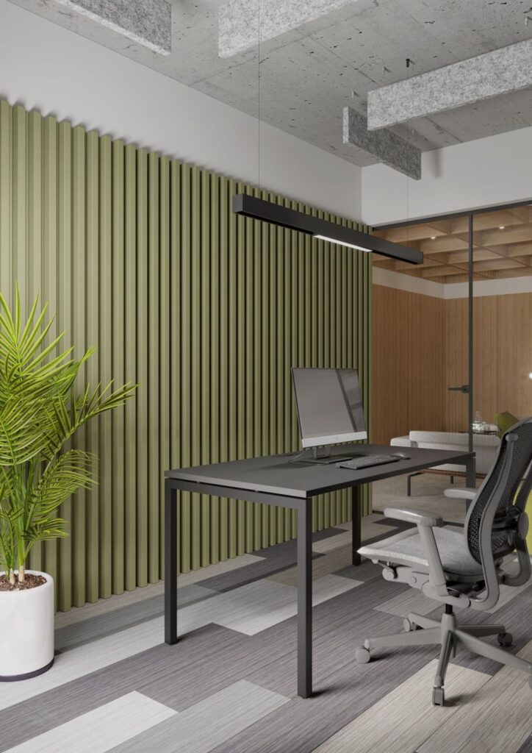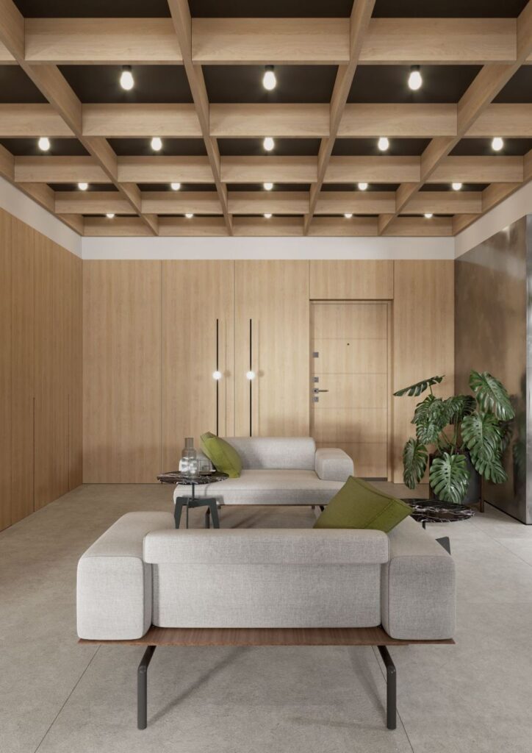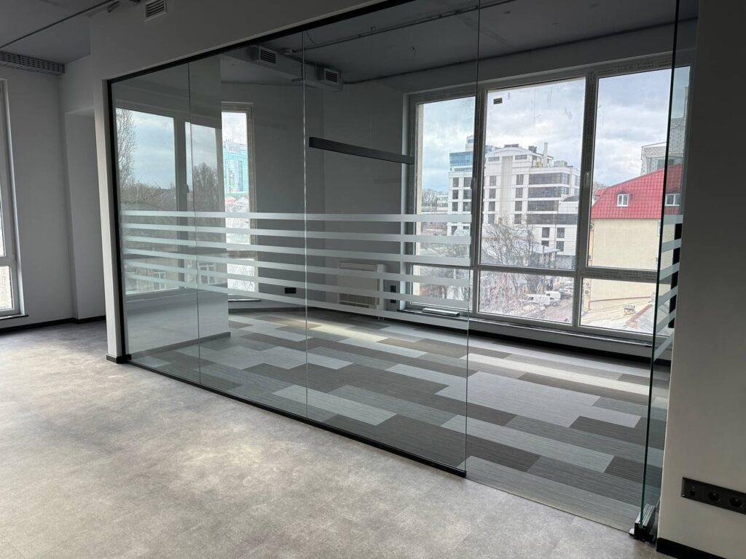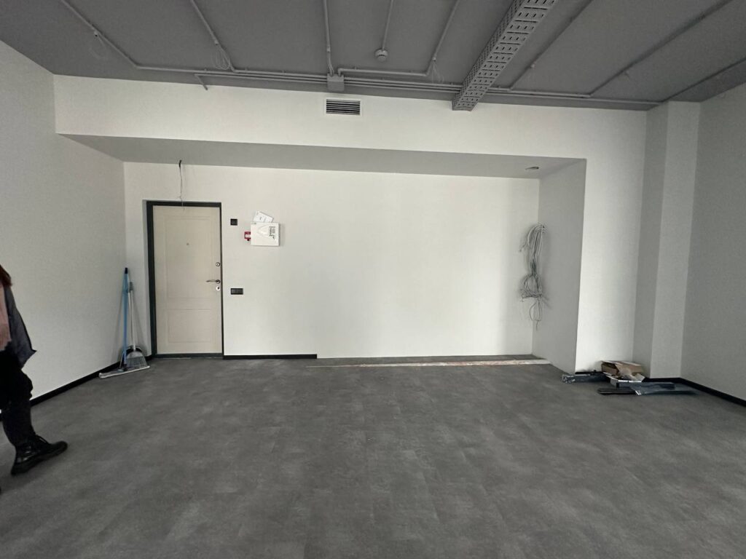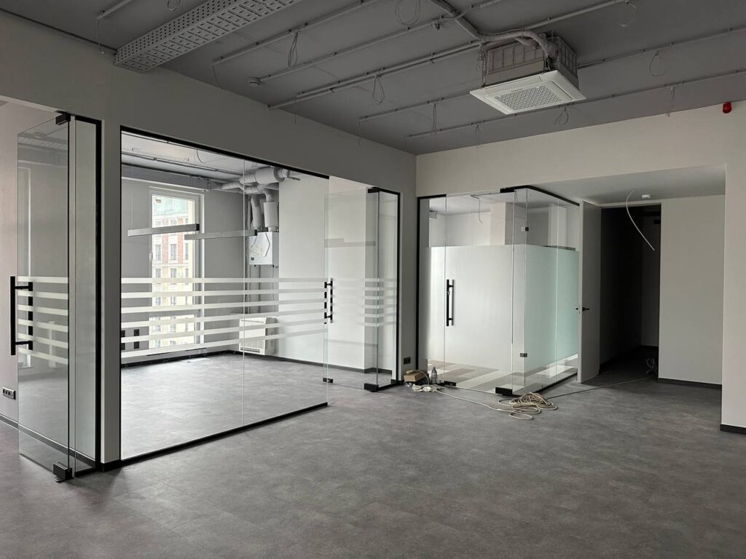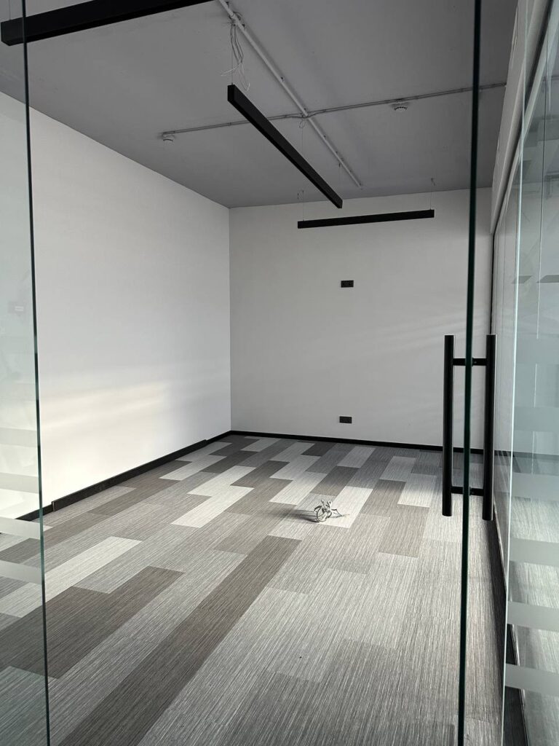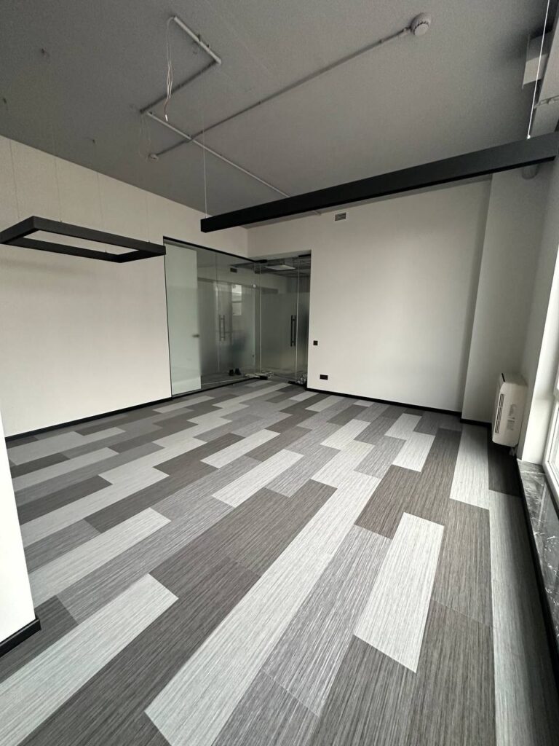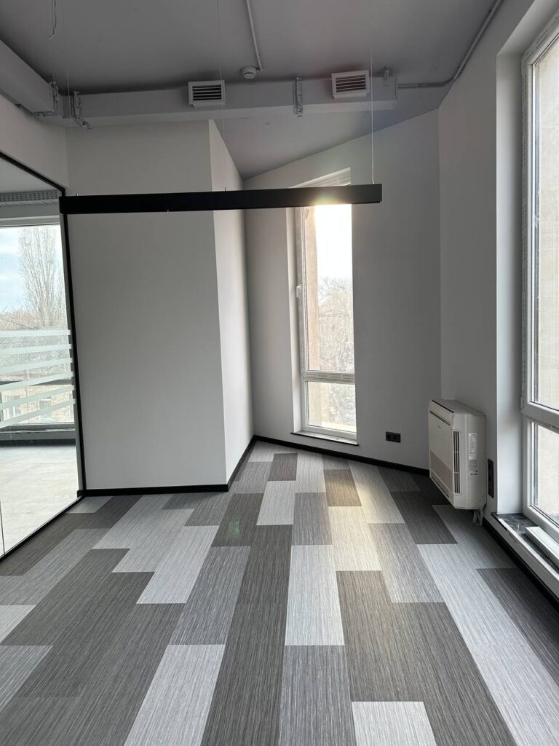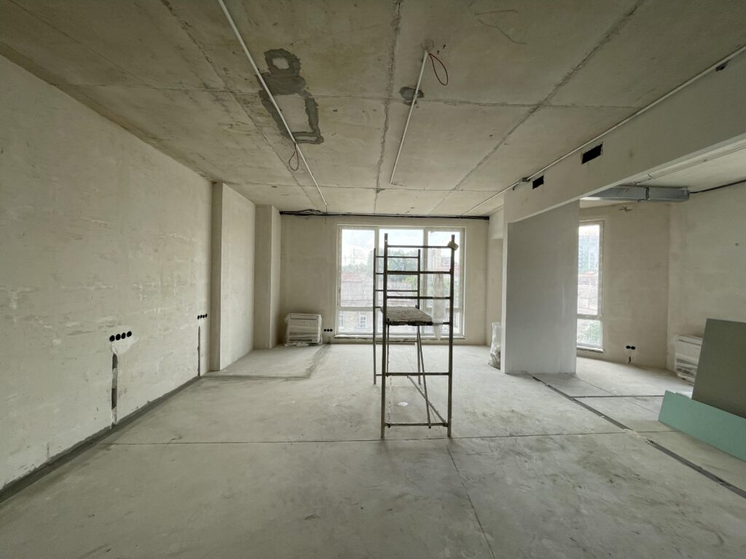Interior design project designed for an engineering systems company. The basic task of the project was the creative arrangement of 2 open spaces:
Space I – conference area, 3 offices, mini kitchen, bathroom and 1 storage space
Space II – administrative area, 4 offices, kitchen, bathroom, common area and storage space
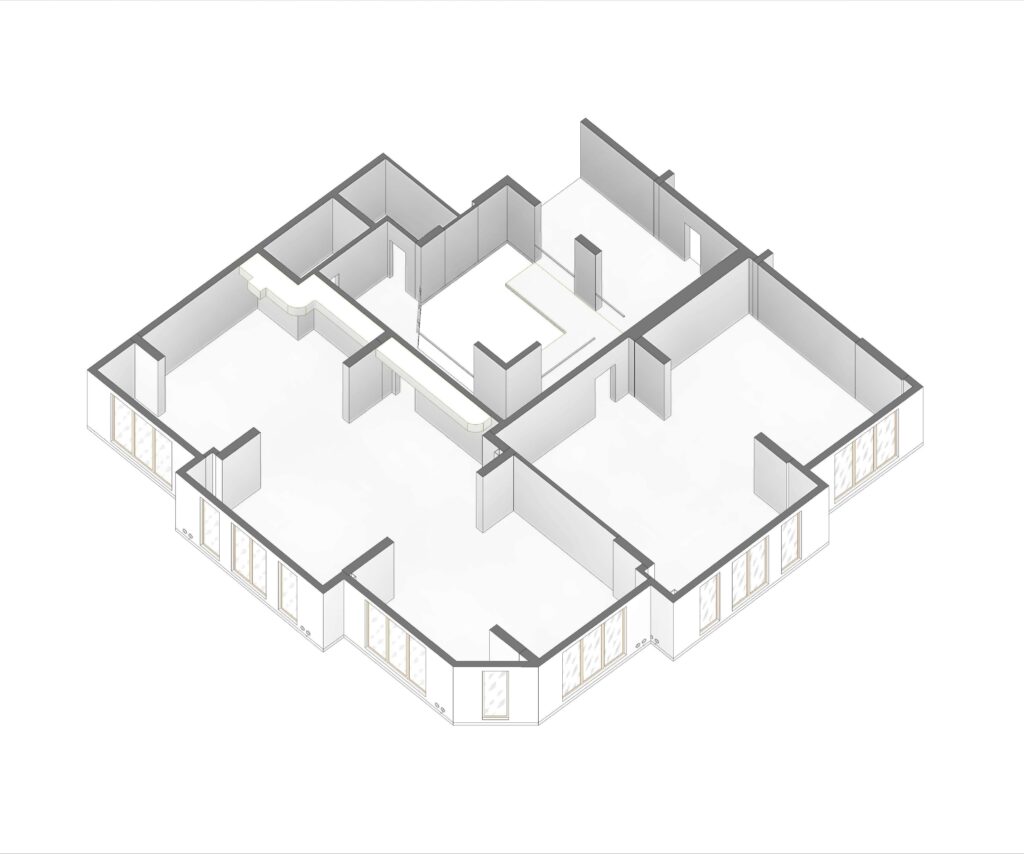
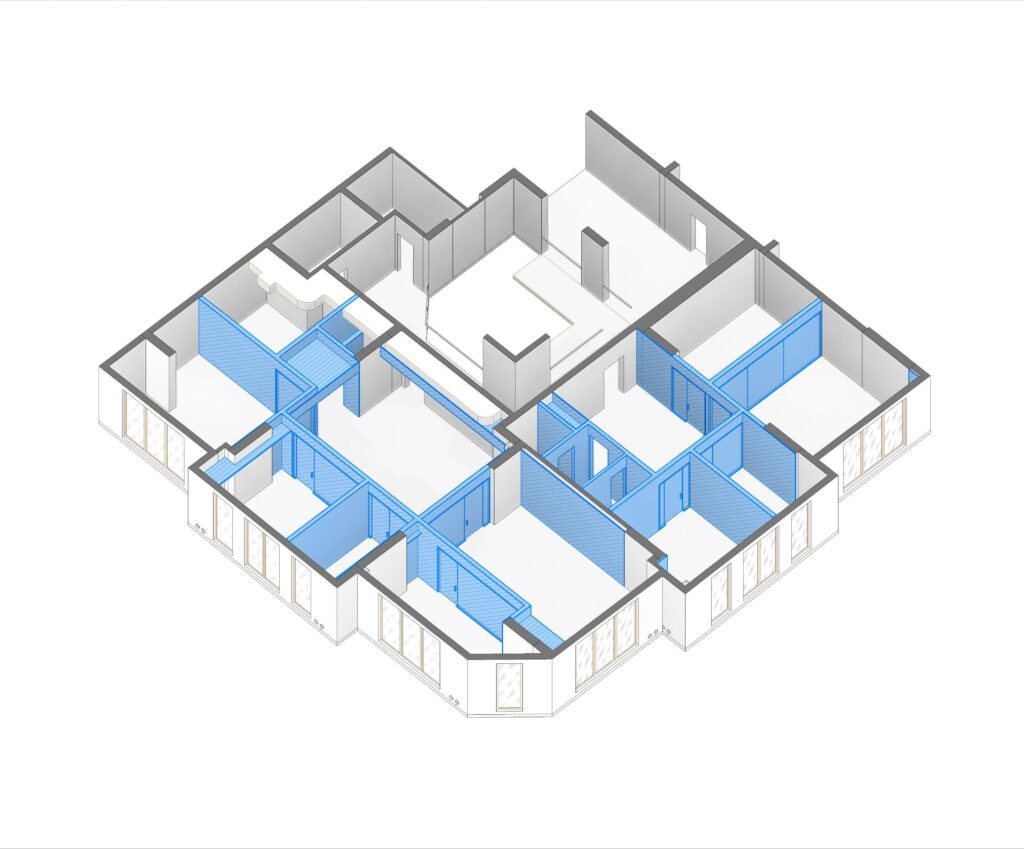
To delimit the rooms, we used transparent glass walls, so there is more natural light and the space is not visually obstructed.
In designed spaces we like to draw attention to details such as aligning doors, windows and additional constructions at the same height. In the case of this project, we made all the dimensions at the height of 240 cm, dictated by the engineering communications hidden in the false ceiling.
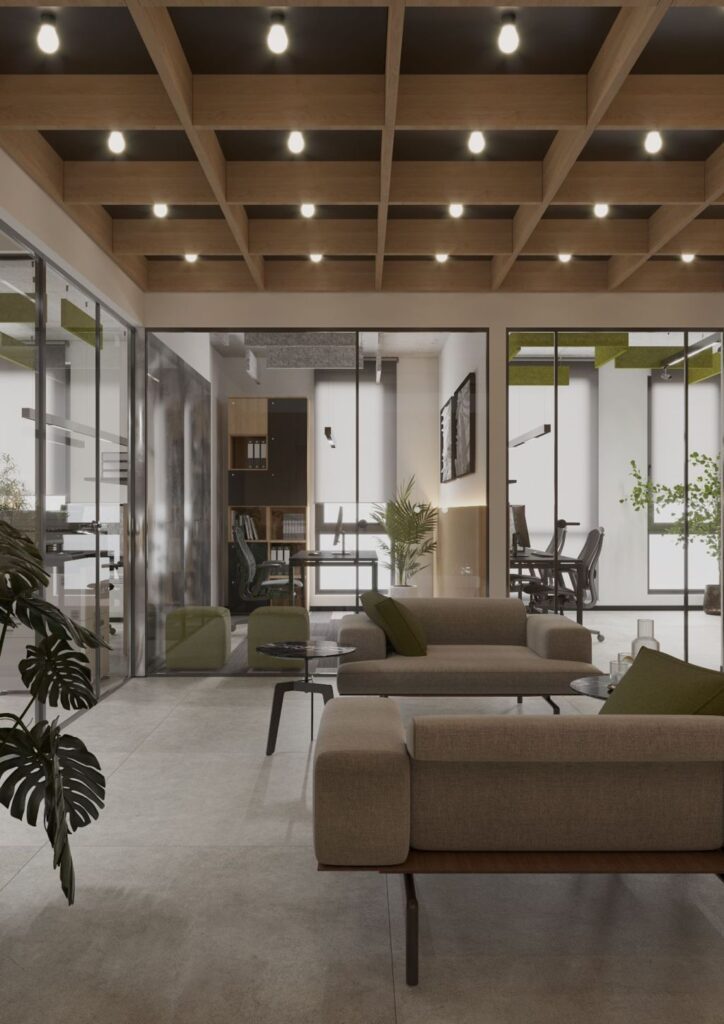
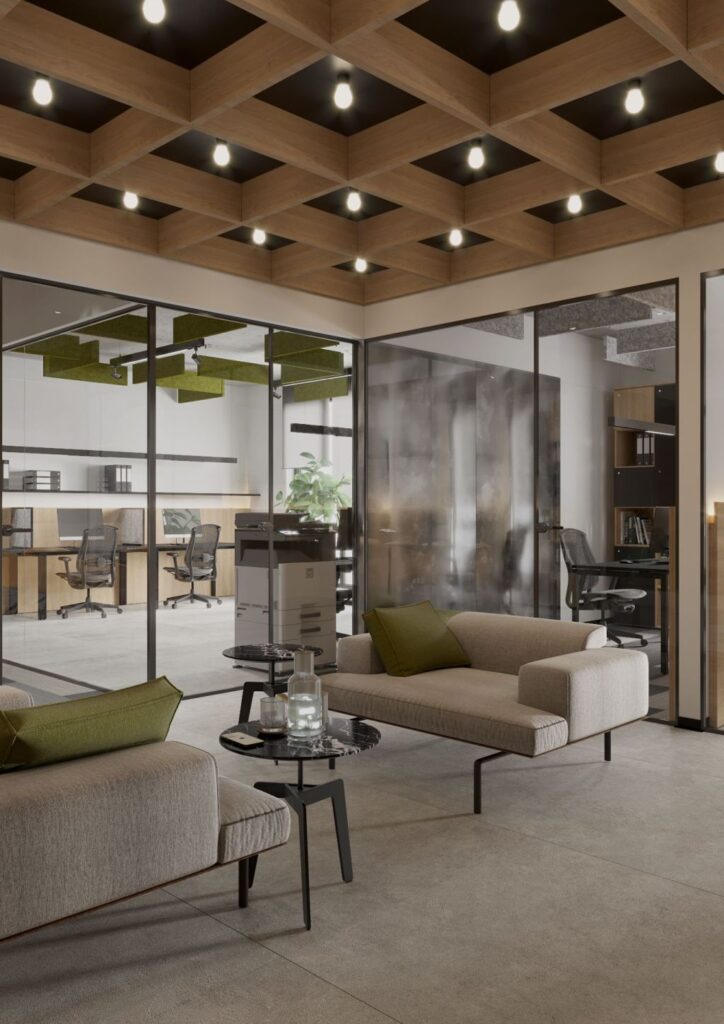
An interesting strategy to refer to the company’s activity was to use metal-imitating panels. This idea will create an industrial and high-tech atmosphere, suggesting competence and advanced technology.
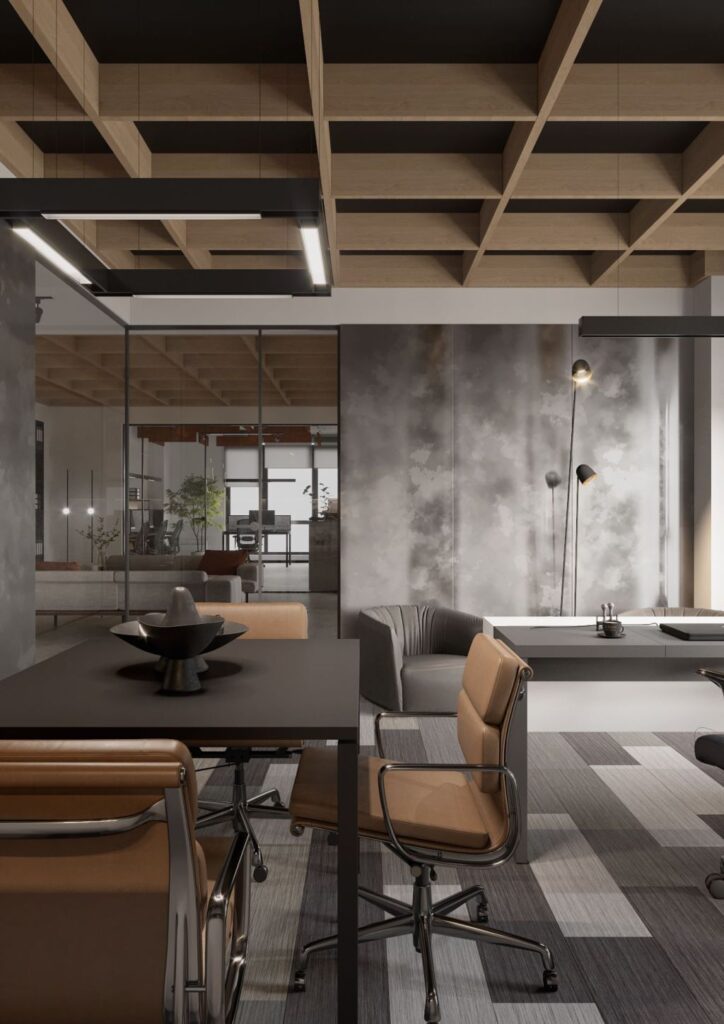
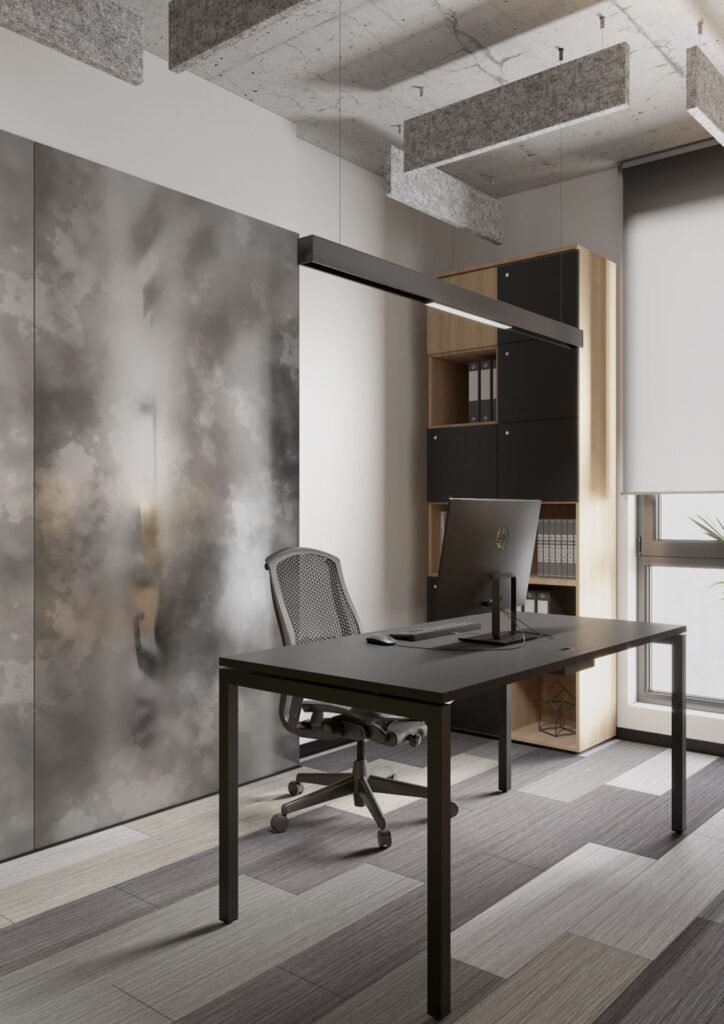
We implemented a practical and functional idea by adding panels in the offices to protect the wall. At the same time, the wood shade plays an aesthetic and pleasant role for the interior. To differentiate the offices, we used color accent: green and orange.
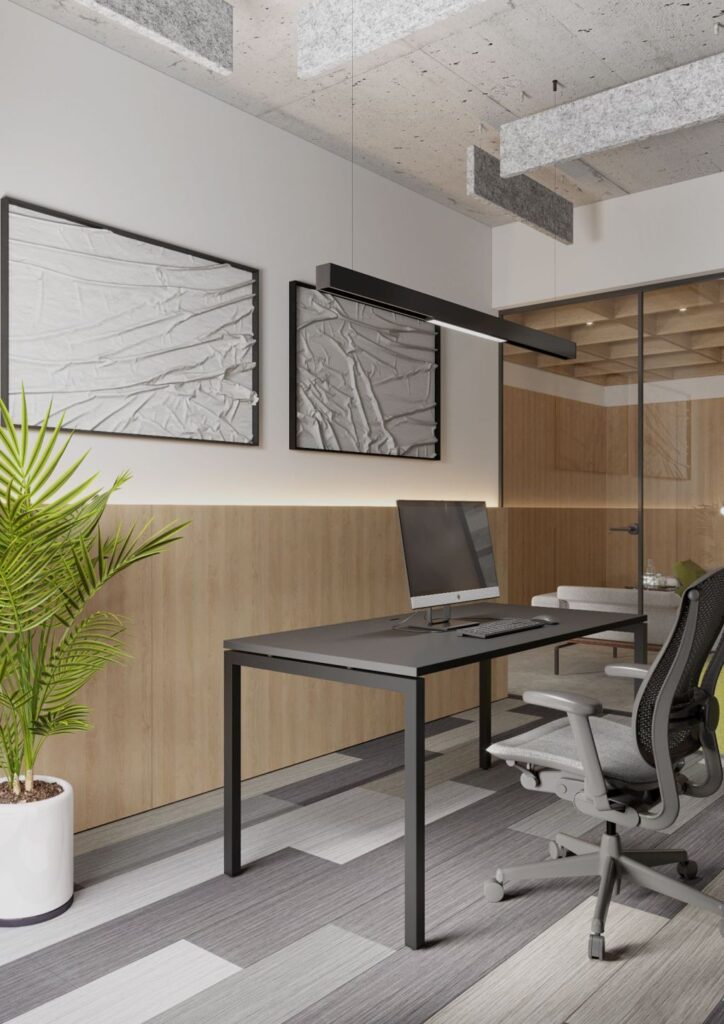
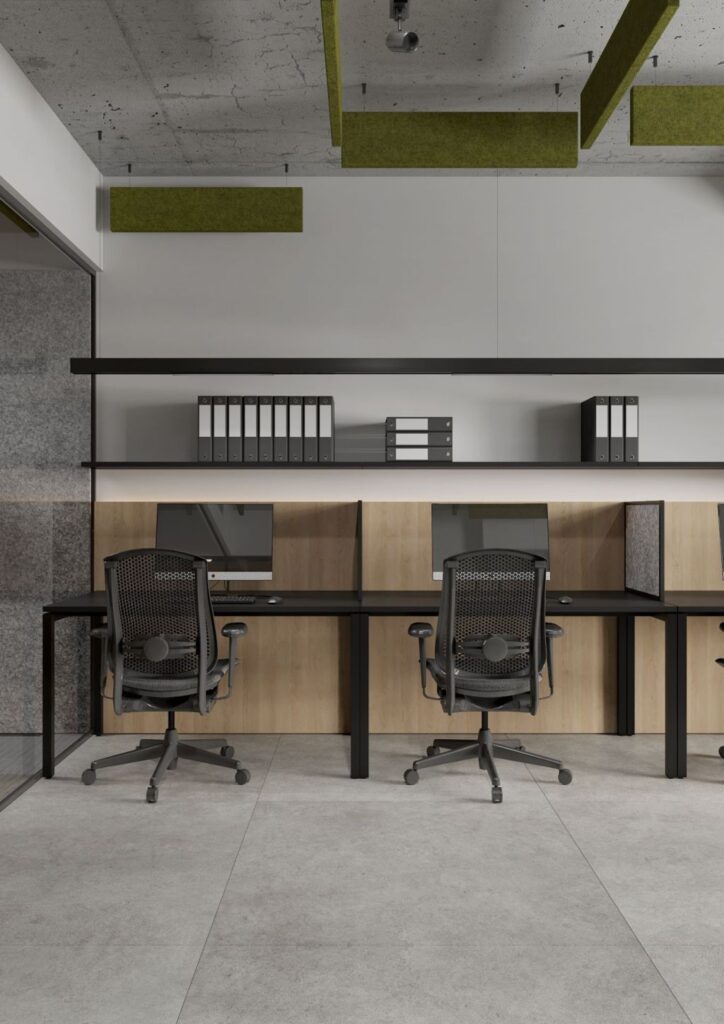
It should be noted that a special decision for this project was the integration of acoustic panels in the conference rooms. Sound insulation and acoustic panels are an effective solution for sound control and can significantly contribute to increasing the quality of experience in conference rooms.
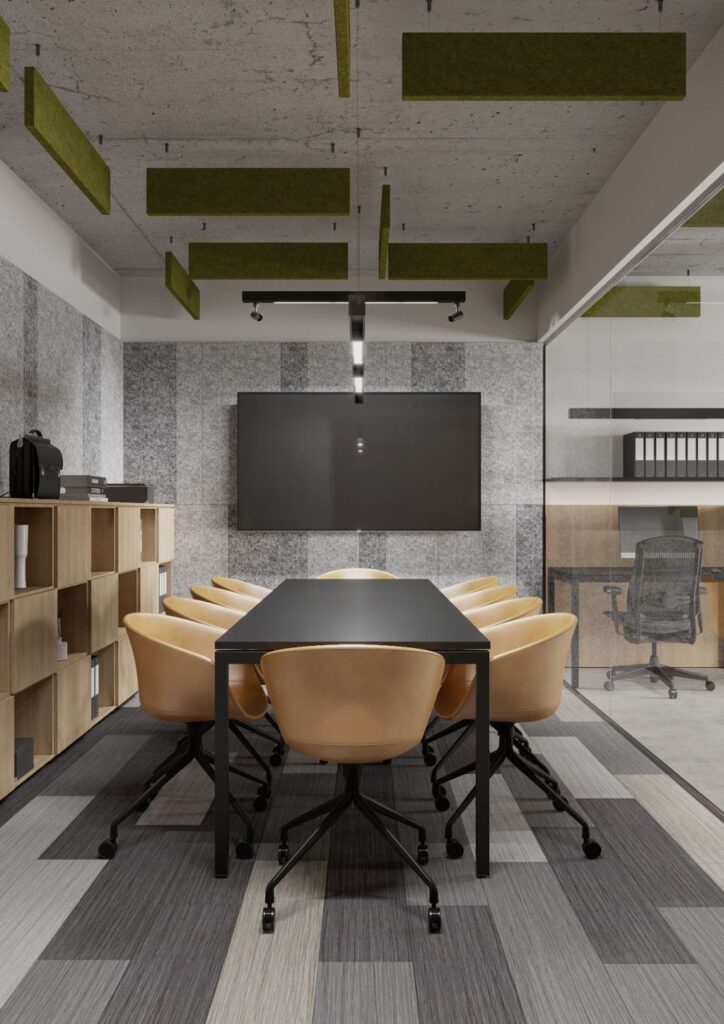
The flooring solutions were chosen by purpose of the room. In the conference and office areas we used carpeting, and for the hallways we picked vinyl because it is more resistant to dirt and wear.
