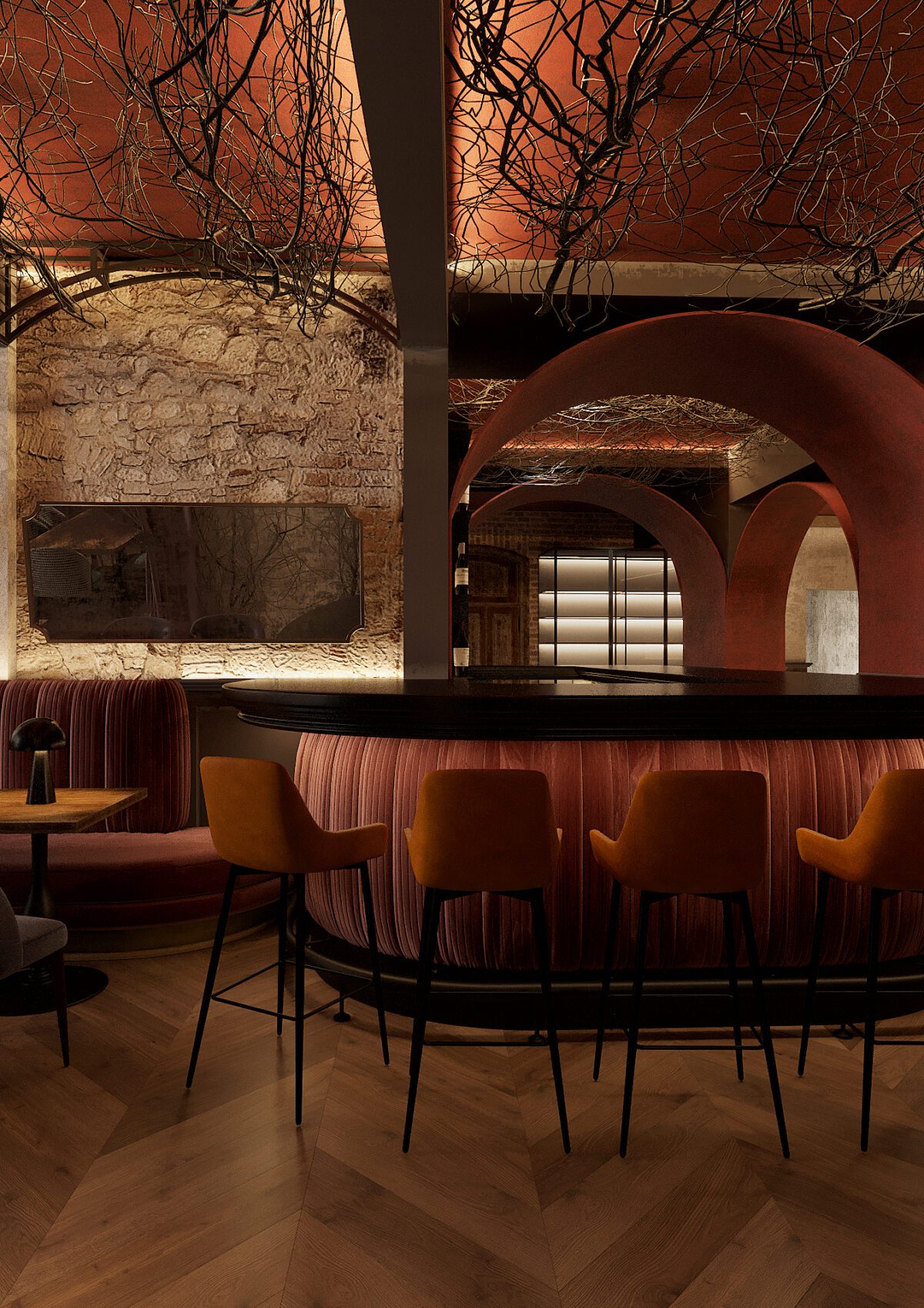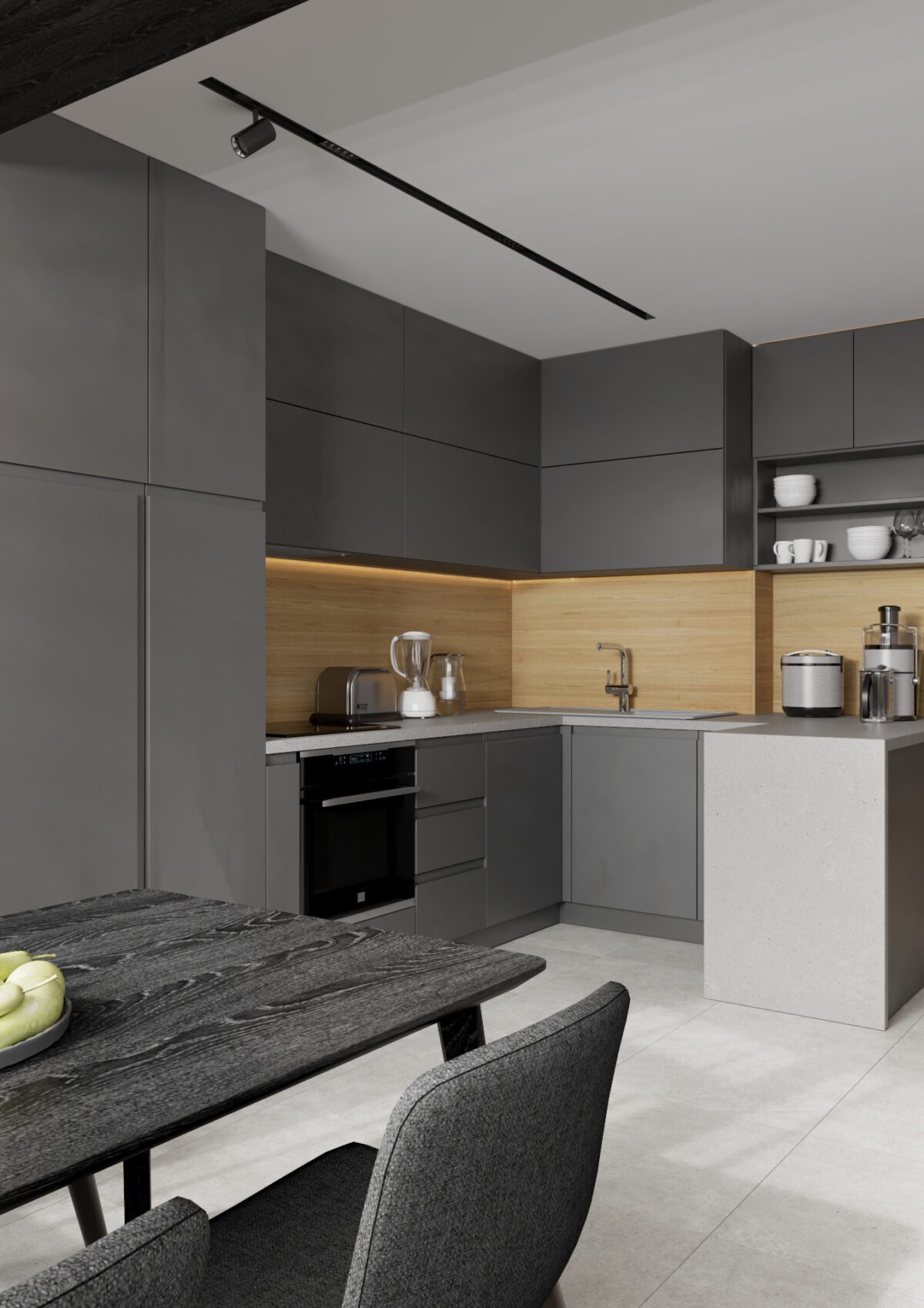The great gatsby
Residential - Conceptual
Team: Vladimir, Sanda, Edgars, Elena
We received an exciting challenge: “Create a unique project for the Makani portfolio, one worthy of being featured in the media and industry publications!” This inspired us to take on the project with great enthusiasm!
The apartment is located in a historic building in the center of Cluj and has a surface area of 95 square meters. The project was designed to preserve the historical features of the location while creating an interior design that reflects its character.
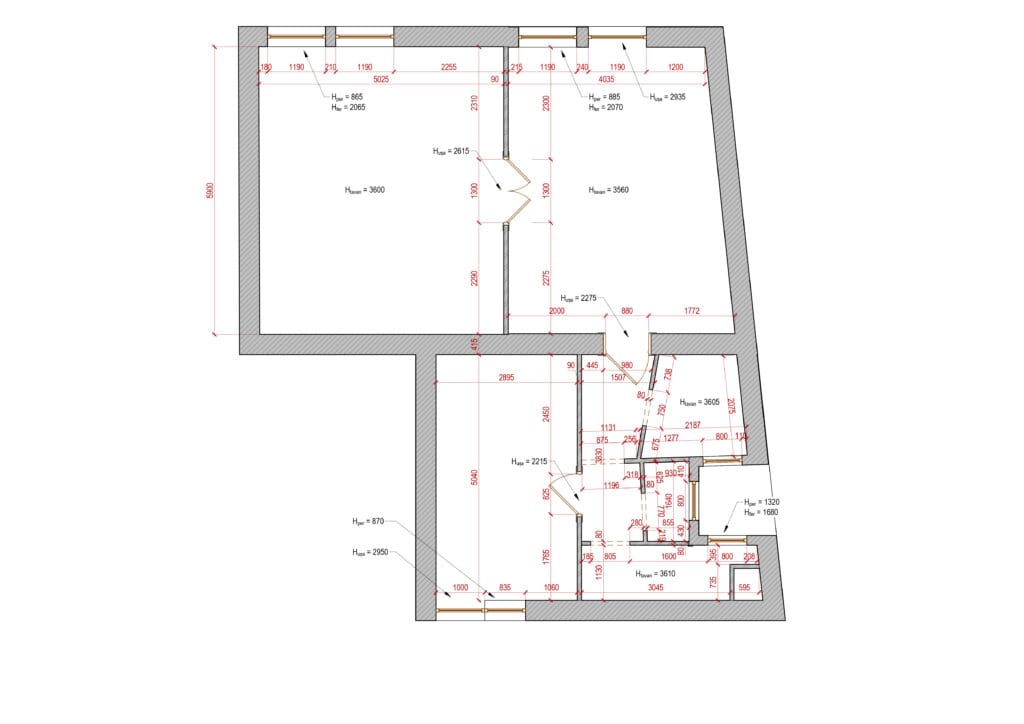
A hallway that is too large, small rooms, and a long path to navigate through the apartment. Access to the living rooms through the kitchen and bathroom hinders the flow of the space and makes it impractical. The irregularly shaped rooms also add complexity to the space.
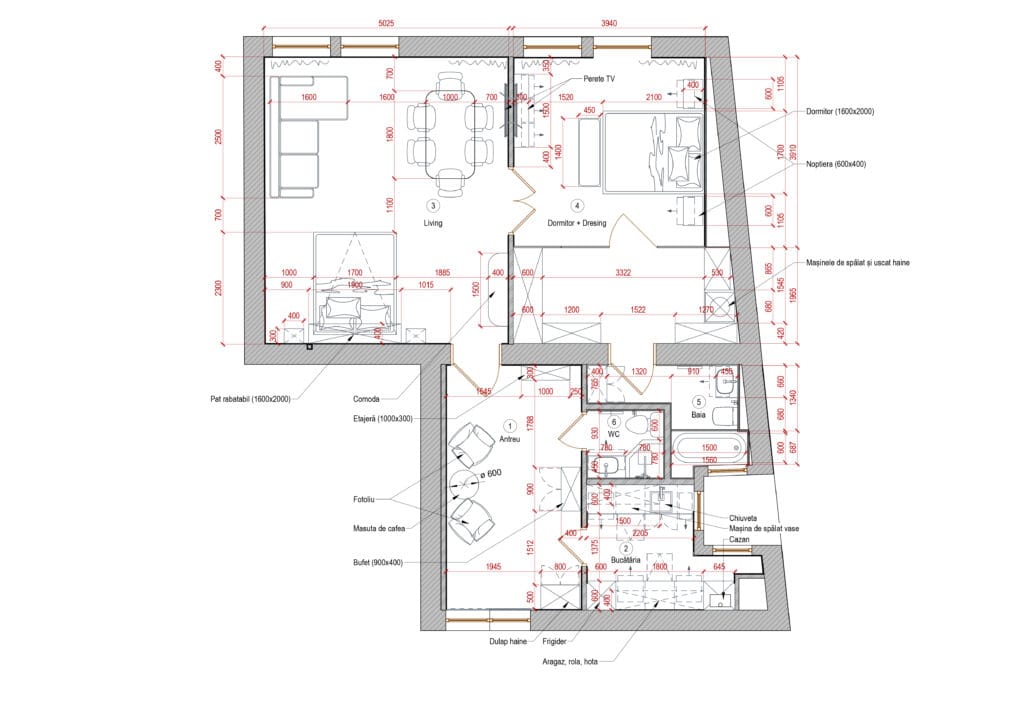
We reduced the space dedicated to the hallway and reorganized the apartment to allow direct access from the hallway to every room, whether it’s the kitchen, living room, or bathroom. As a result, we created the following rooms: entrance hall, common bathroom, kitchen, spacious living room, master bedroom with a wardrobe, and a separate private bathroom.
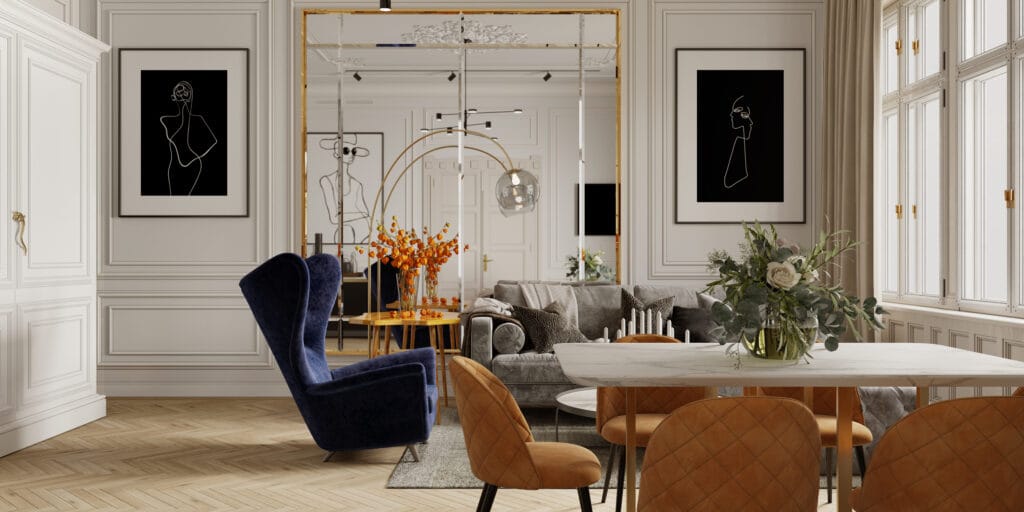
An important aspect considered during the space planning stage was the client’s desire to create an apartment that could be used both for living and for renting. Therefore, we highlighted two main areas:
The common area – consisting of the kitchen, bathroom, entrance hall, and living room;
The private area – which can be completely isolated from the rest of the interior, including the bedroom with a wardrobe and a separate bathroom.
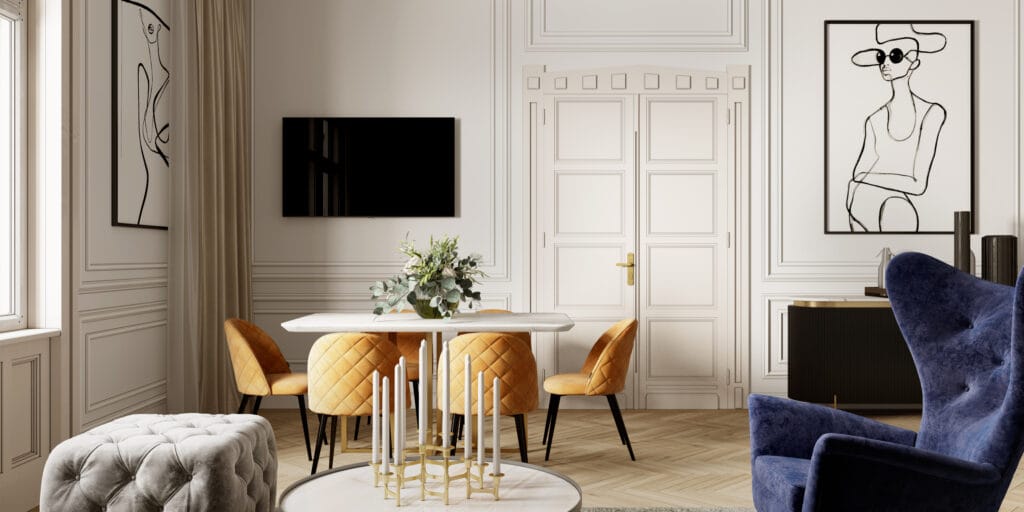
The common area remains accessible to tenants, equipped with all the necessary amenities – a generous space, an integrated folding bed, a table for multiple people, a comfortable sofa, and other pieces of furniture, all designed for optimal comfort in use.
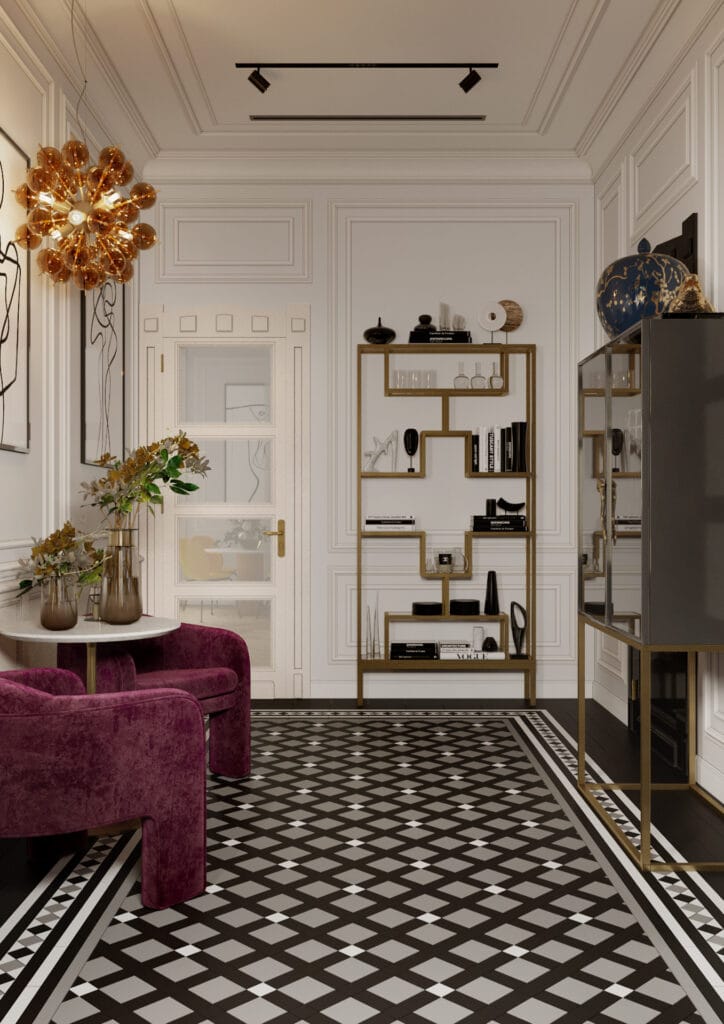
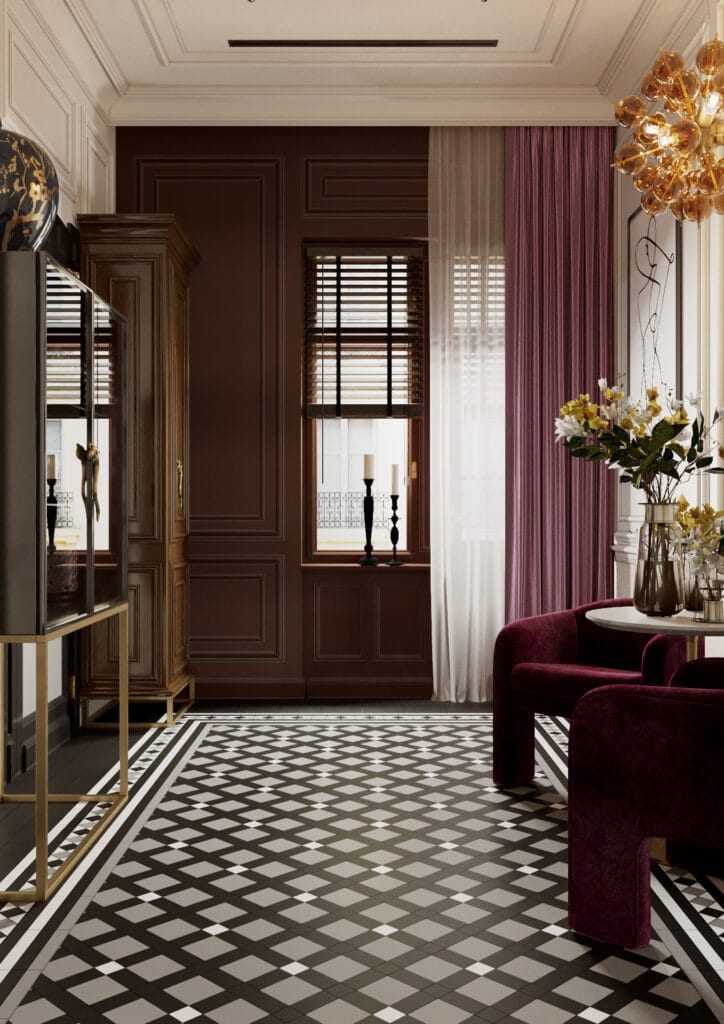
To preserve the history of the location and the building, we chose to combine Classic, Vintage, and Modern styles. We started with the existing elements: the window and door frames were restored, the original parquet flooring was preserved, and additional elements were introduced to complement and highlight these features.
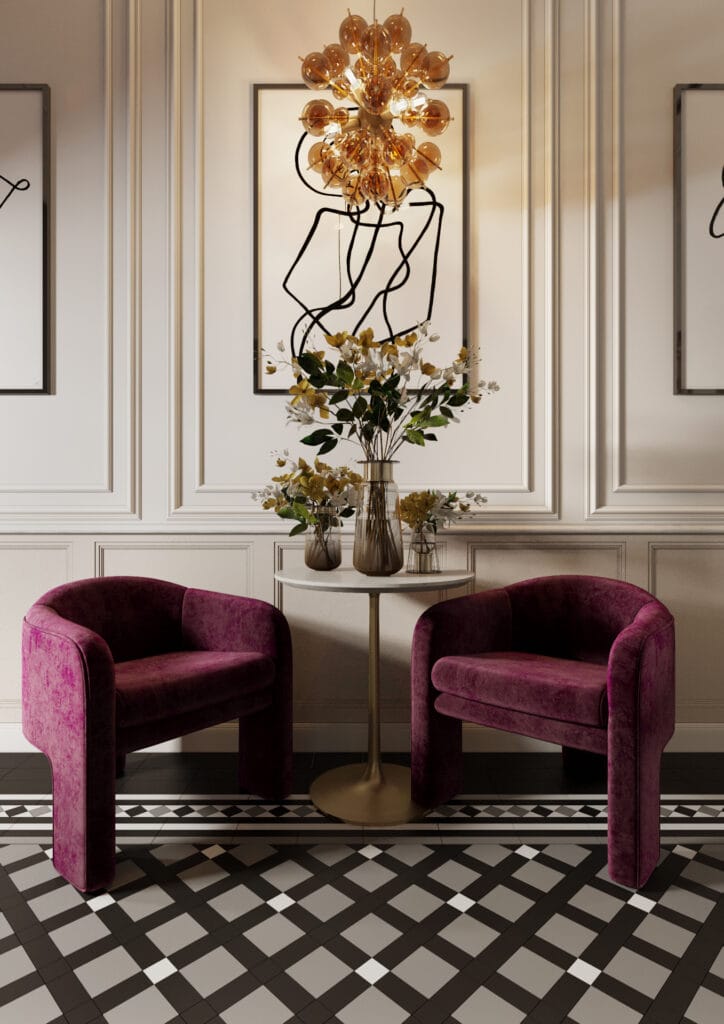
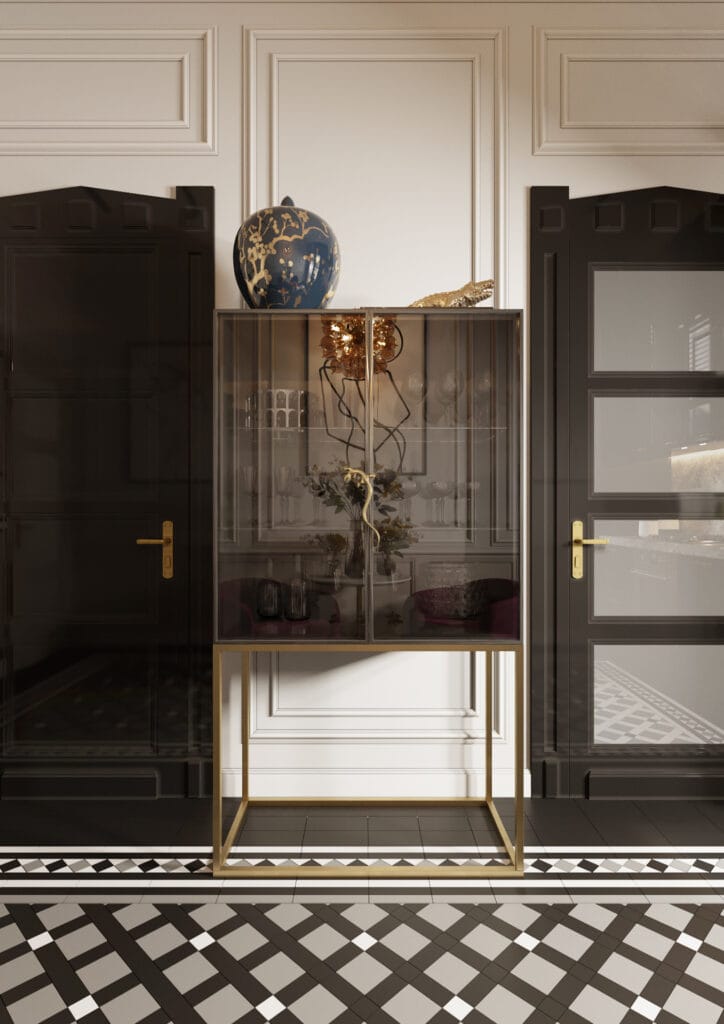
Combining styles:
Classic: cornices, various wall moldings, and ceiling rosettes were added to support the style.
Modern: a mix of modern and classic elements, highlighted through the furniture, especially in the bedroom.
Vintage: we included furniture pieces and details that can be easily found and integrated into the interior, adding extra personality.
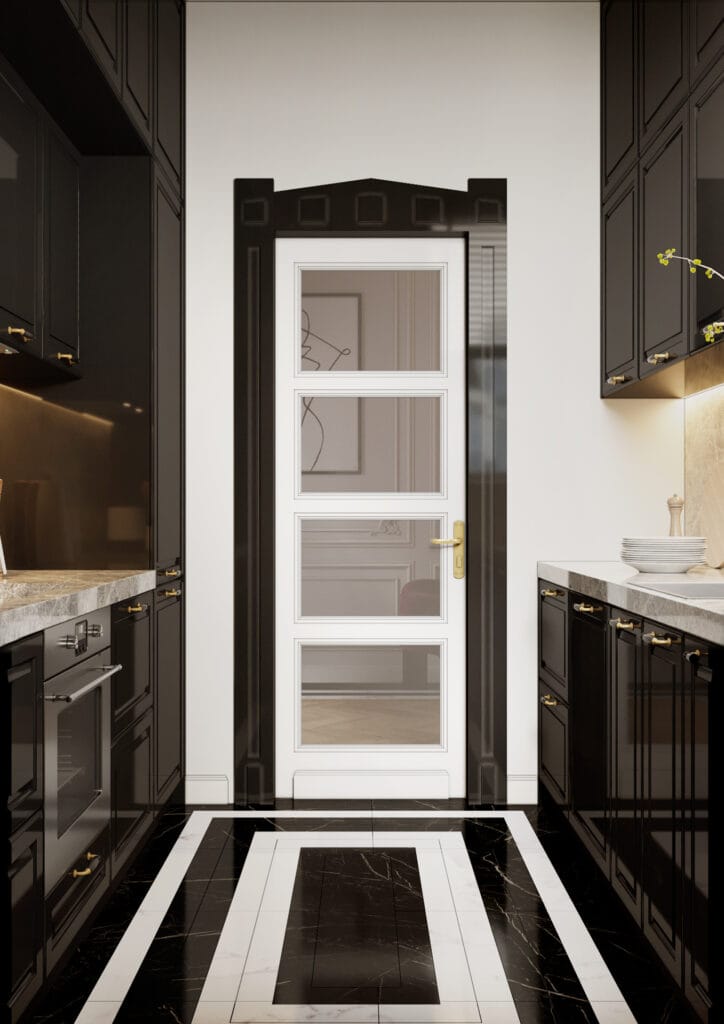
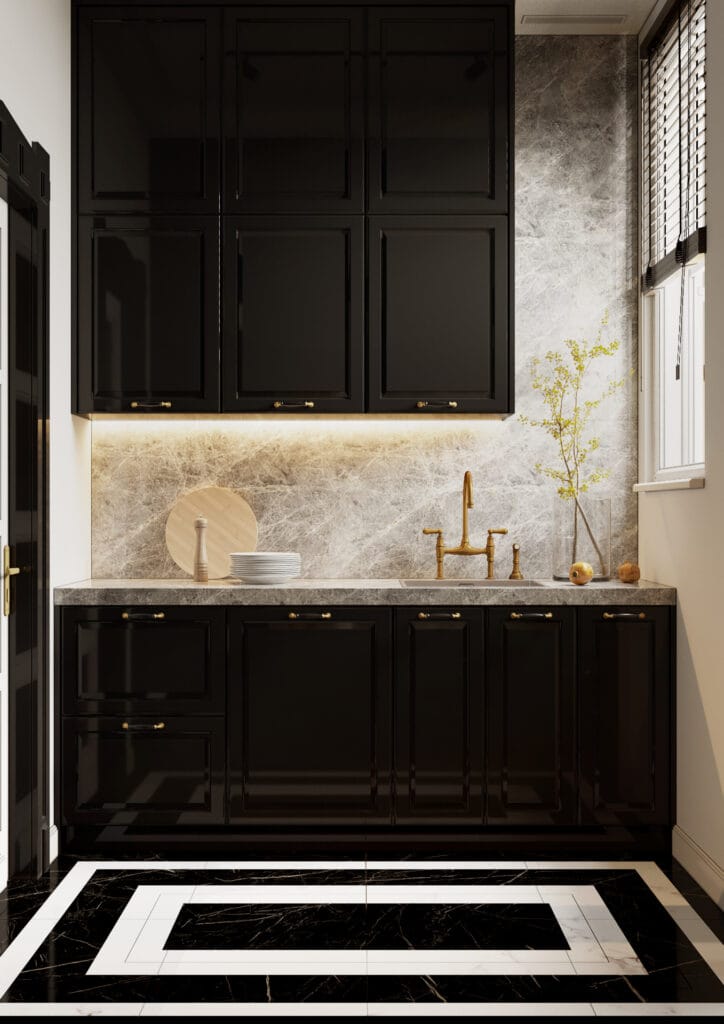
To balance the abundance of classic elements, a minimalist bed design was chosen. The metal frame creates a contrast between the classic and modern styles, highlighting the difference through a bold graphic accent.
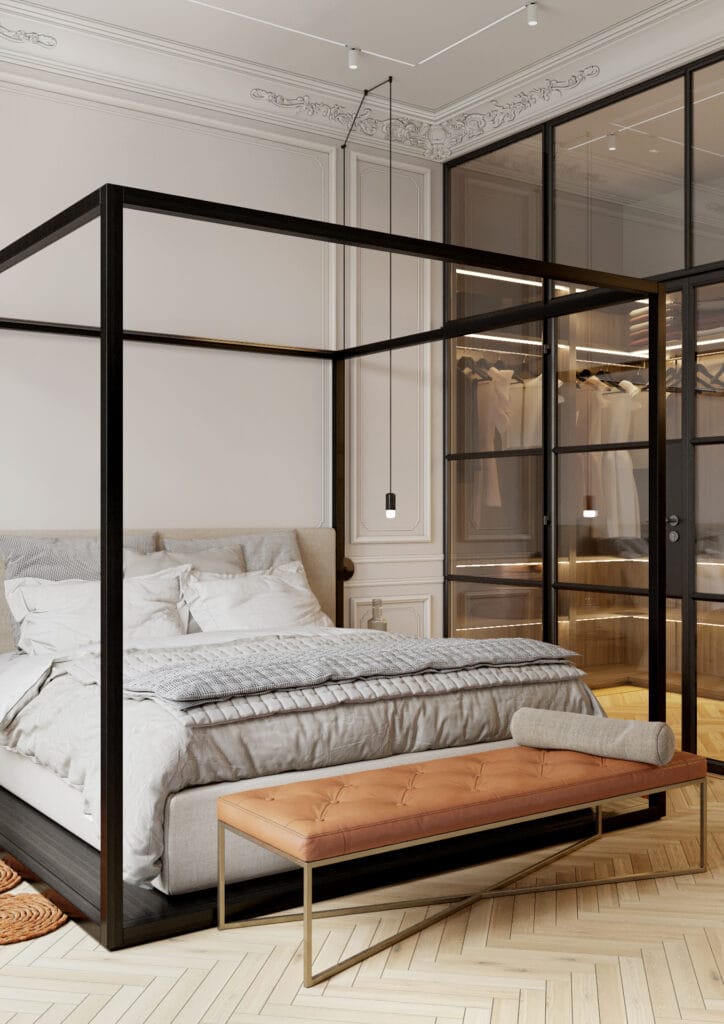
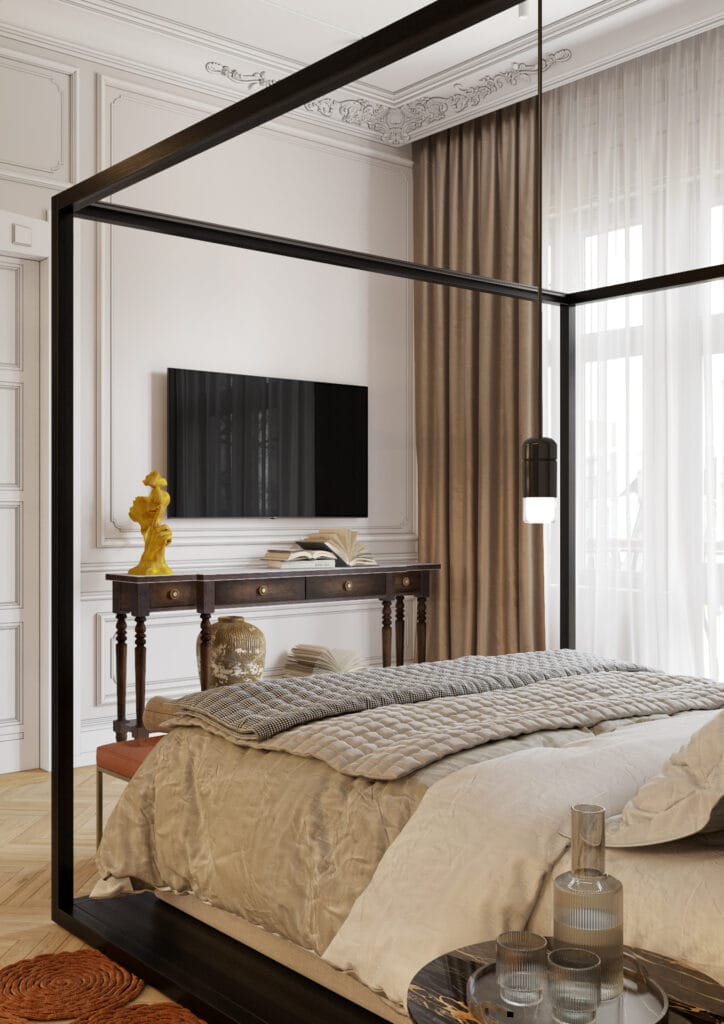
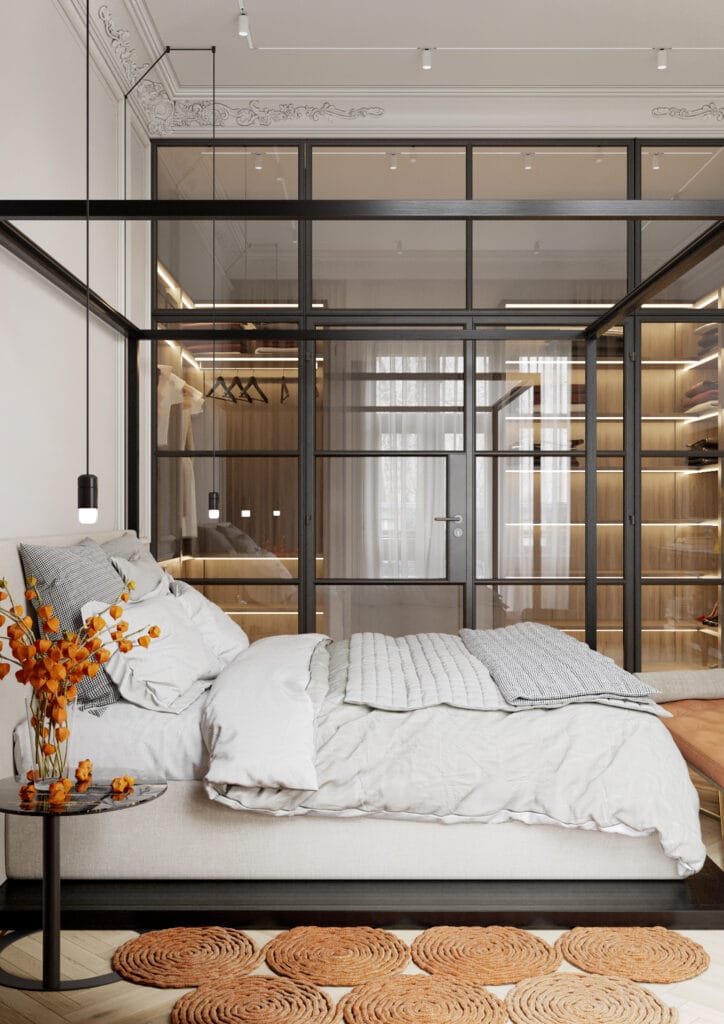
The final result is an efficiently reorganized apartment with a classic style and modern accents.
Do you want to know the cost of an interior design project?
Answer just 3 questions and find out the approximate cost.
