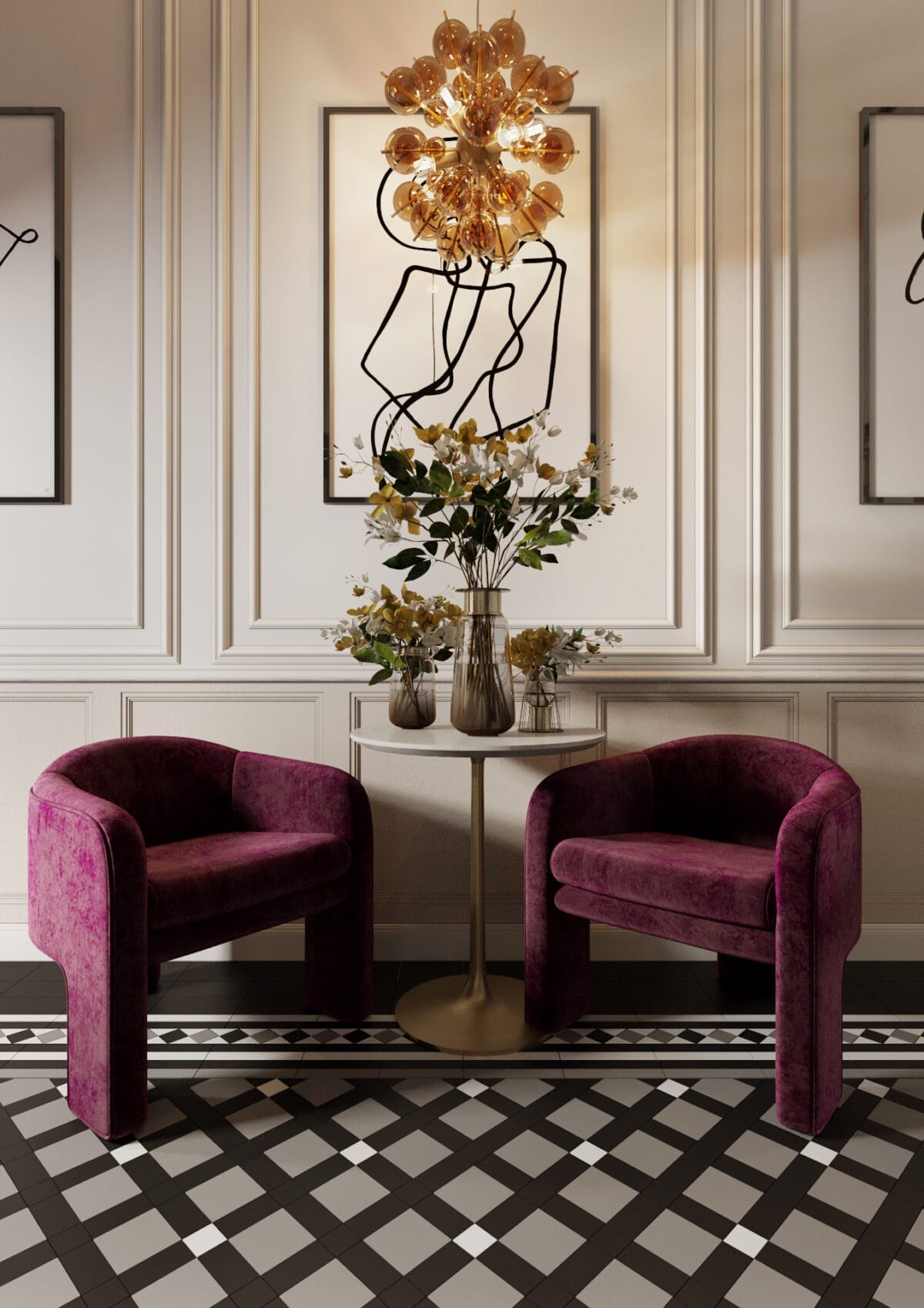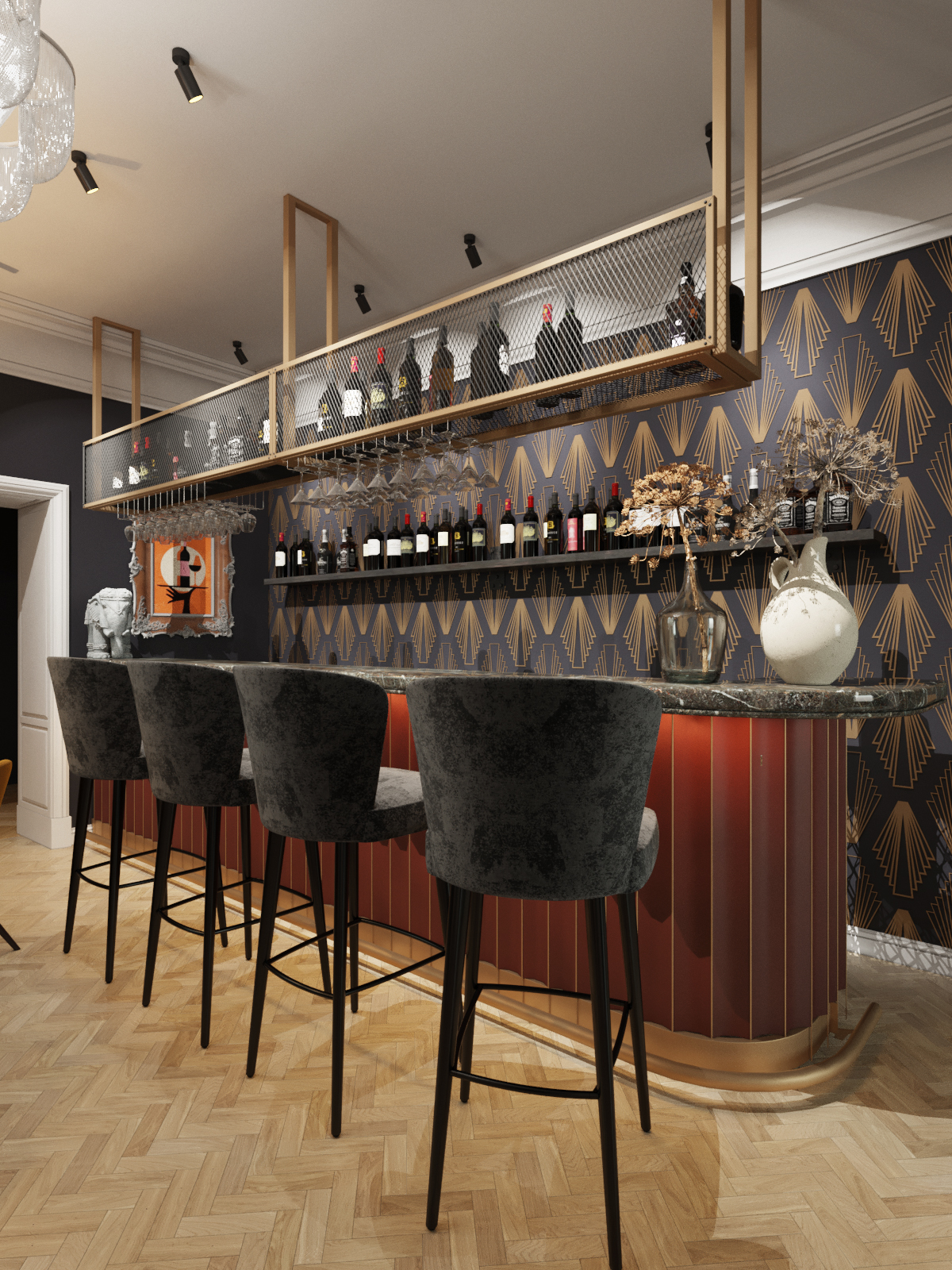It’s a wonderful life
Residential - City Style
Team: Sanda, Edgars
The main objective of this project was to transform an apartment in an old building into a modern space, with elements and tones that will remain timeless even 10 years from now.
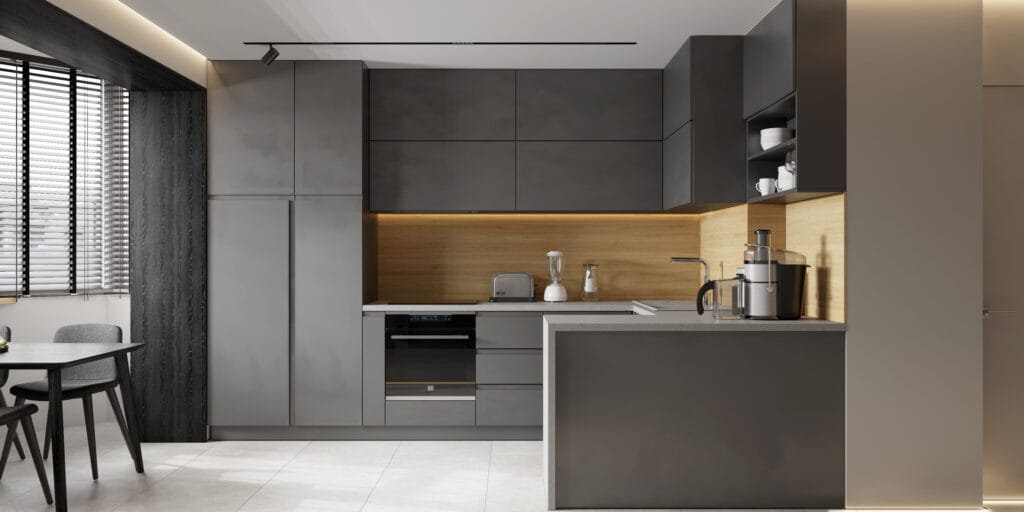
During the process, we faced construction-specific challenges such as load-bearing walls that couldn’t be removed, exposed beams, and low ceilings, which limited the possibilities for spatial modifications. The solution involved using hidden baseboards at floor and ceiling level, complemented by a subtle LED lighting system that highlights the architectural lines and creates the impression of a larger space.
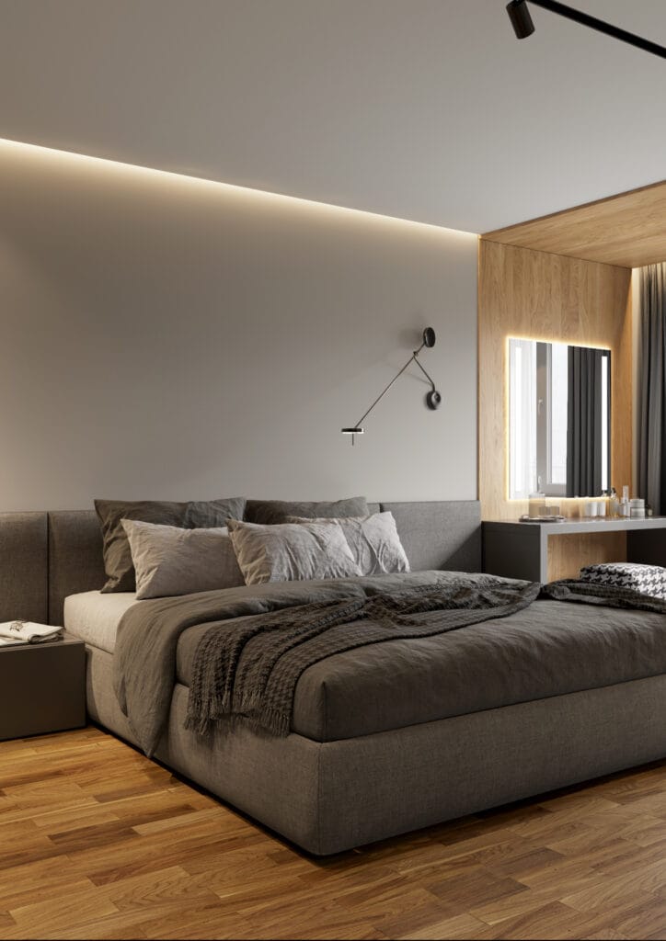
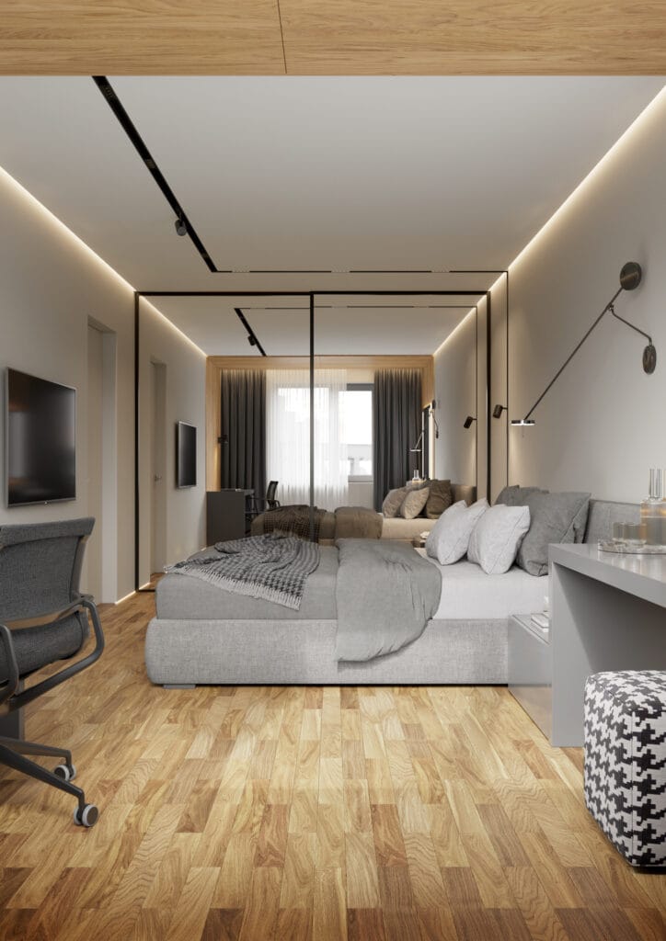
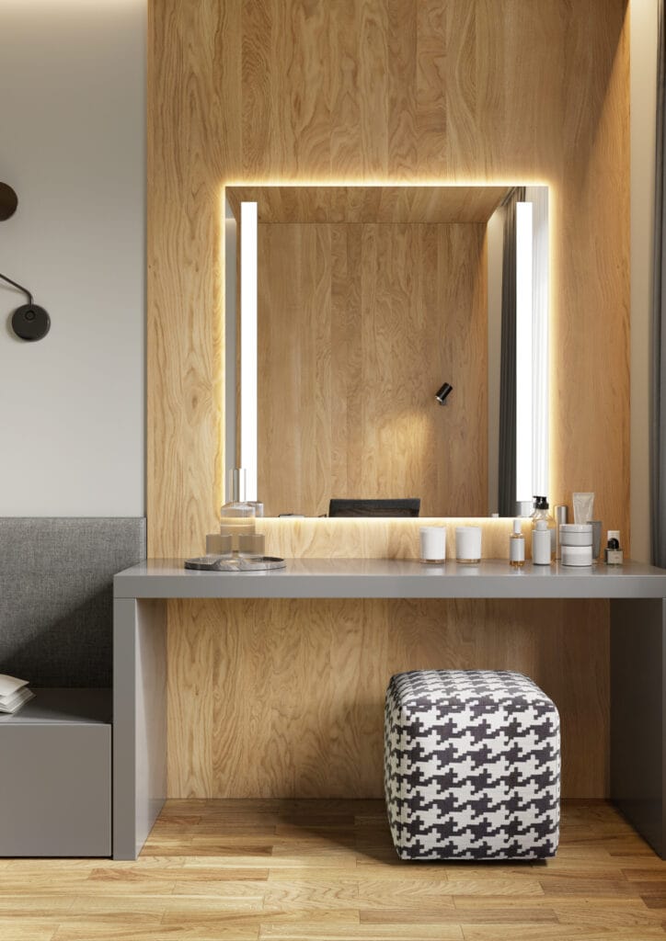
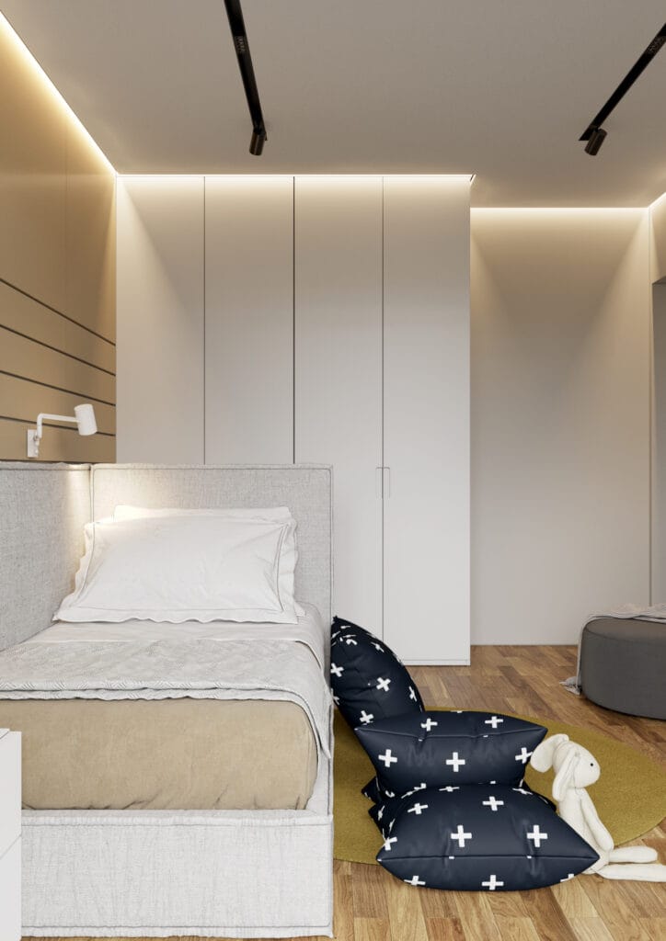
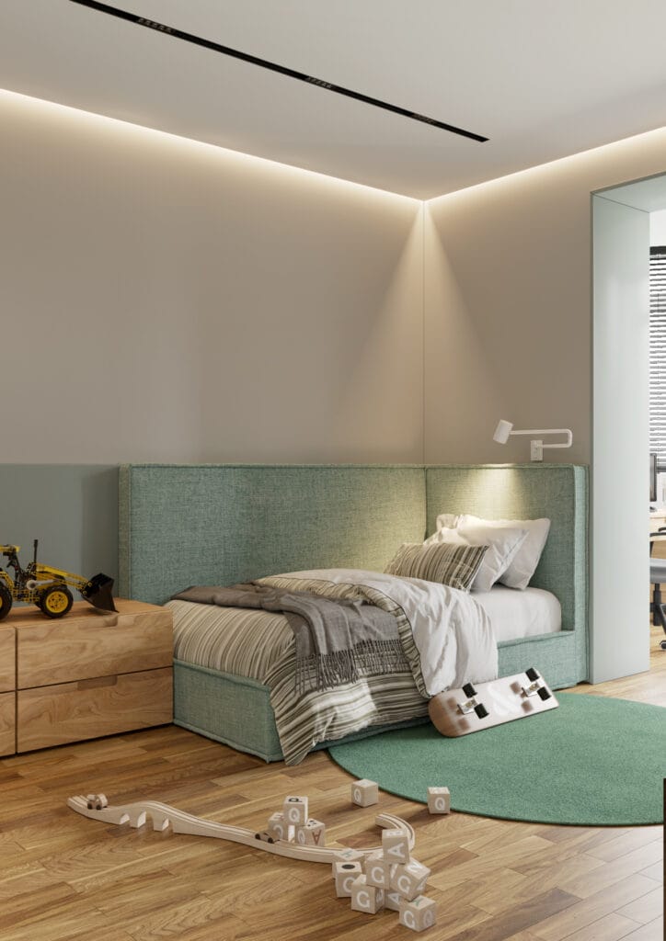
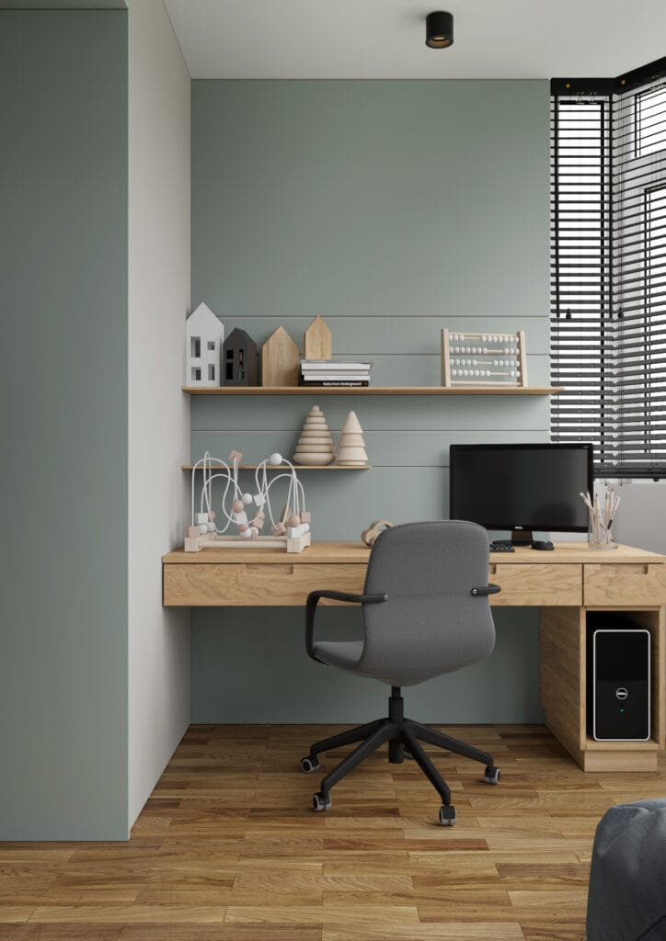
An essential aspect of the project was the client’s desire to preserve certain existing elements, such as the parquet flooring and other materials, valued for their quality and durability. These were reused and harmoniously integrated into the final design.
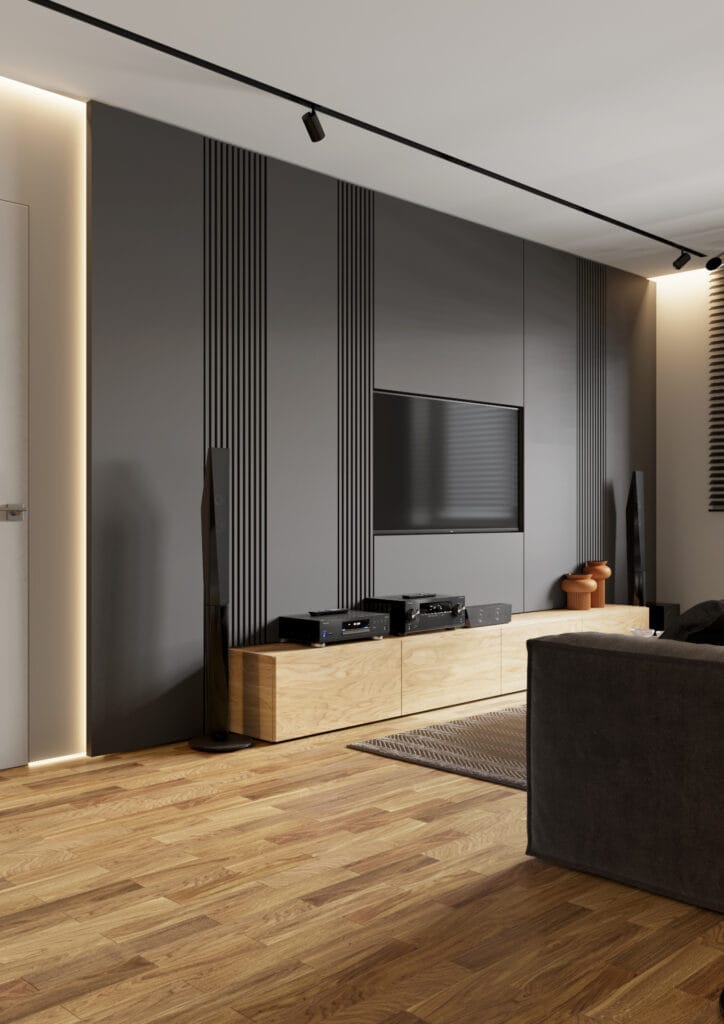
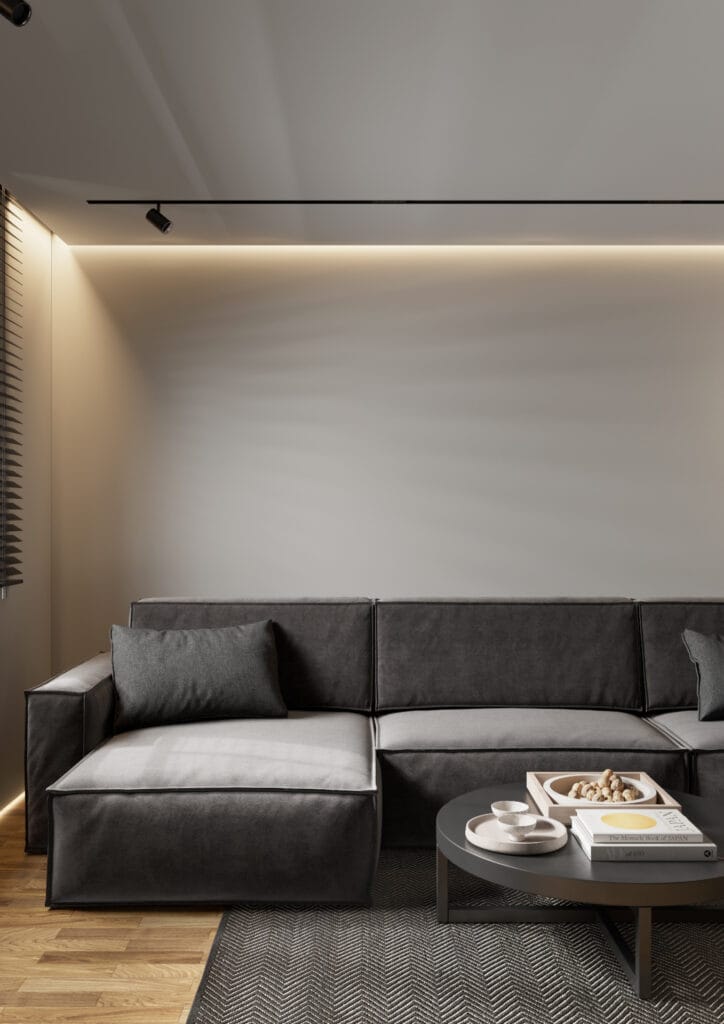
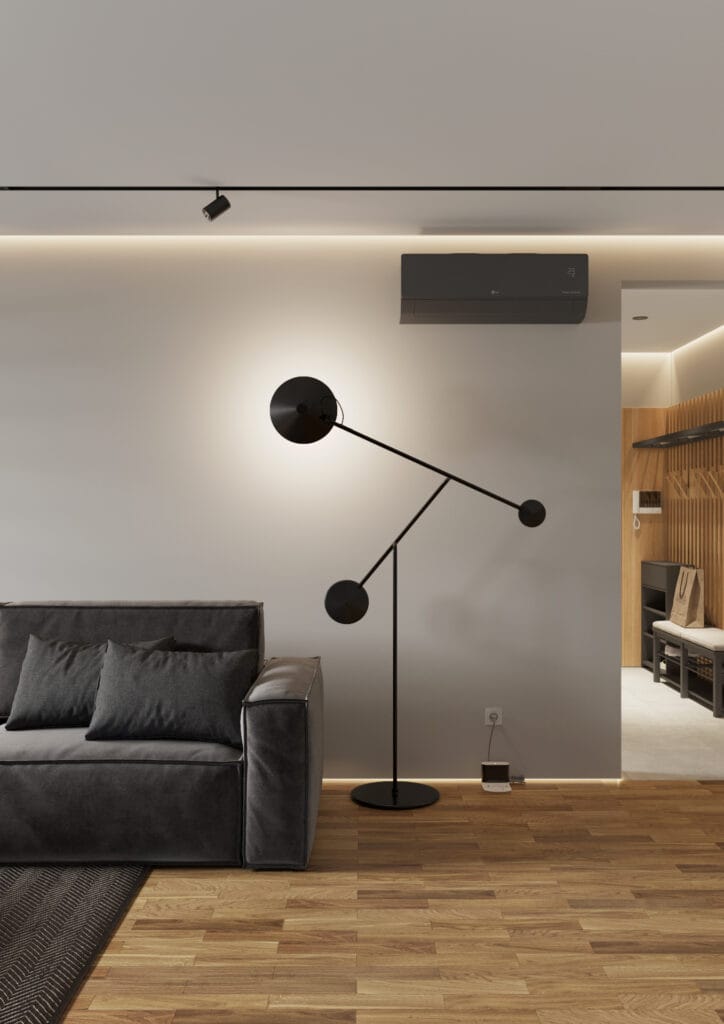
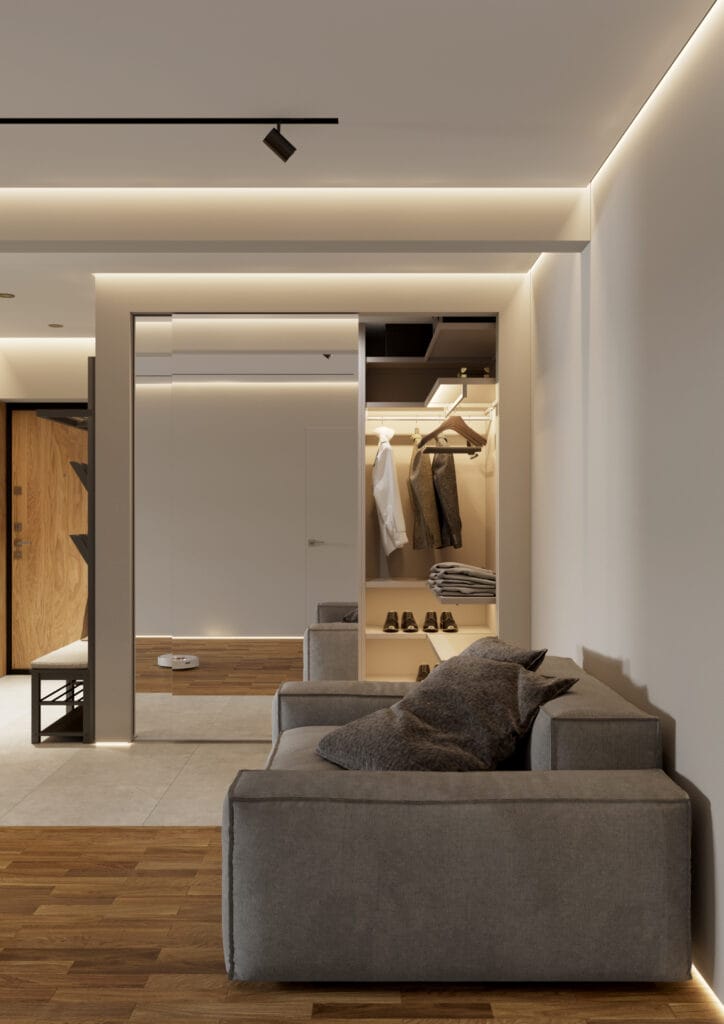
Another interesting aspect of the project was the integration of a TV in the bathroom, allowing one to watch a football match or a movie even while taking a shower. Although not the most practical choice from a humidity standpoint, what wouldn’t we do for the client’s wishes and comfort?)
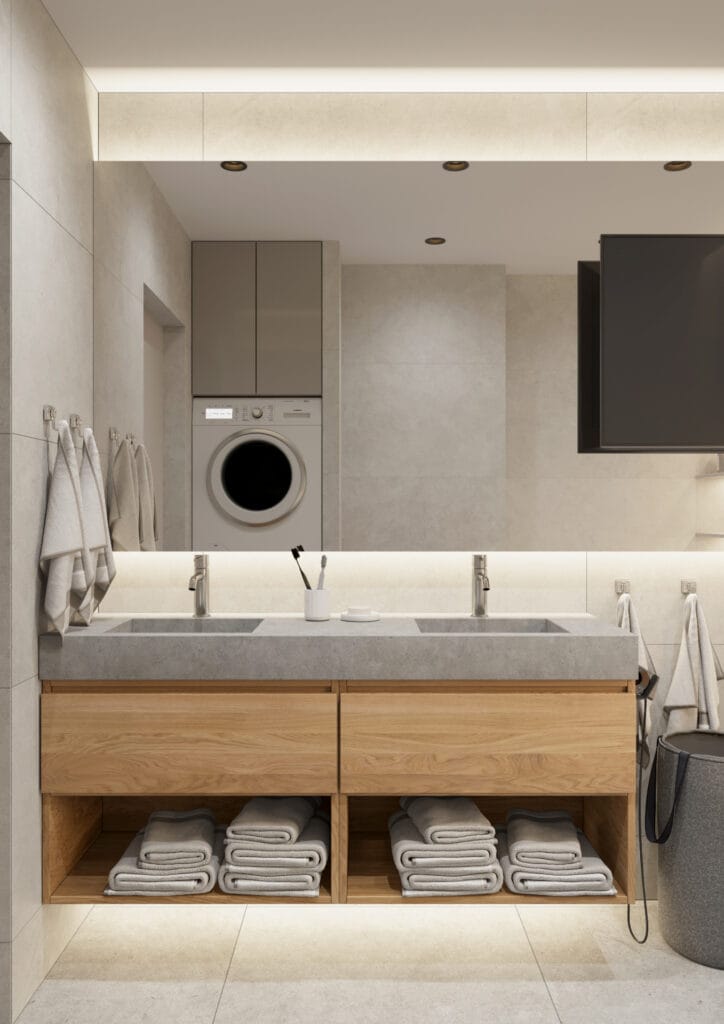
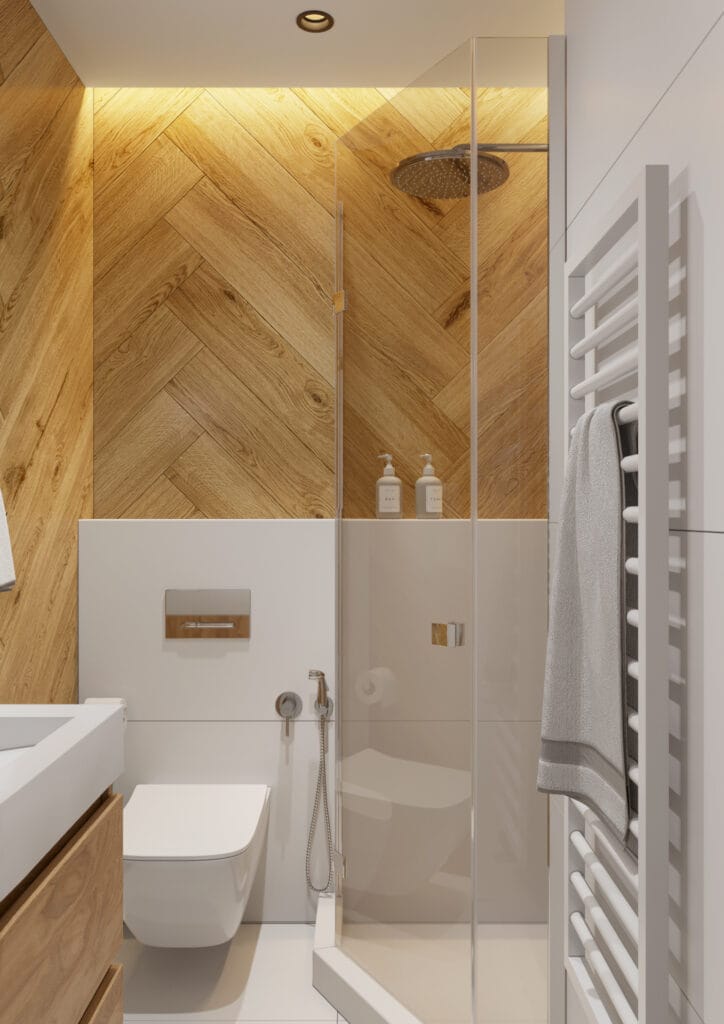
Through these solutions, we succeeded in transforming the space into a modern, comfortable, and functional apartment, tailored to meet both the current and future needs of its residents.
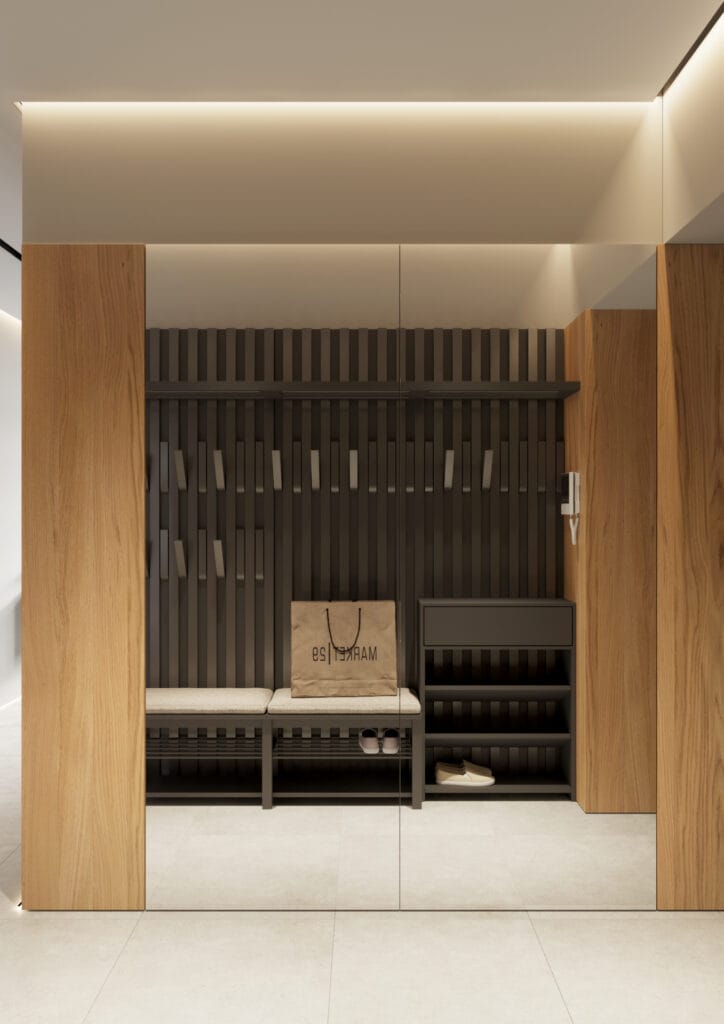
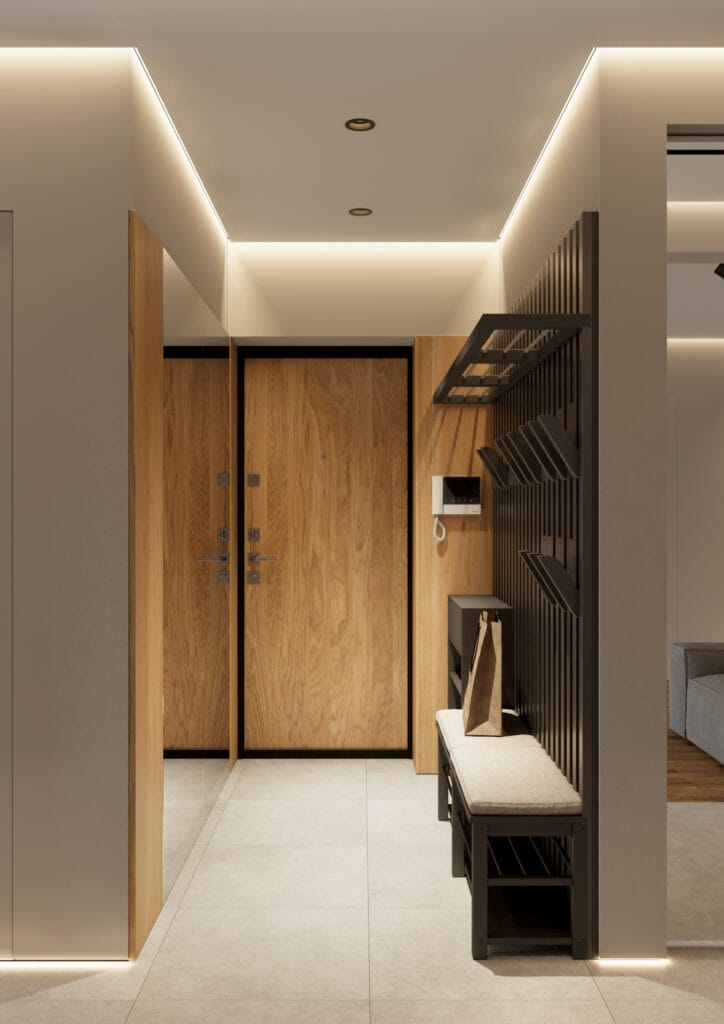
Do you want to know the cost of an interior design project?
Answer just 3 questions and find out the approximate cost.
